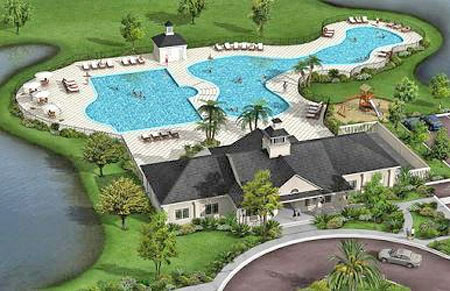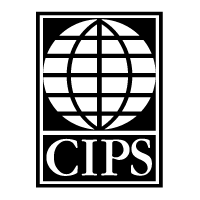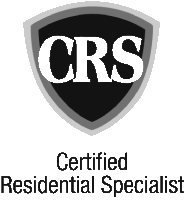


Aberdeen is a new a residential master planned community located in Northwest St. Johns County just west of Durbin Crossing. Aberdeen is just minutes to Interstate 95 and I-295 with easy access to shopping centers, restaurants, schools and recreational venues found in downtown Jacksonville, Orange Park and historic St. Augustine.
Nestled around vast wetland conservation area, Aberdeen consists of a total of 1,316 acres, 1,623 single family lots and 168 multi-family units. The plan calls for 501 acres of on-site upland and wetland conservation, and 68 acres for lakes. A brand new public school, a Village Center with 100,000 square feet of commercial/ office, prestigious entry monuments and several community parks make up the balance of the developed acreage.
Aberdeen is planned to incorporate a Village Center, with institutional and recreational facilities located in the immediate vicinity. Neighborhoods away from the Village Center are served by smaller neighborhood parks and community centers. The commercial development serving the community is all concentrated in the Village Center.
Highlighted by world-class recreational amenities, Aberdeen's centerpiece is a thoughtfully planned Resident Center featuring a clubhouse, a state-of-the-art health and fitness center and an aquatic facility. Outdoors enthusiasts will enjoy scenic walking trails, a basketball court, a children's playground, a community picnic area and a sports park with lighted softball and soccer fields.
Aberdeen features an impressive selection of standard and Designer Series floorplans with six distinct neighborhoods: Castlegate, Greenstone, Highland Point, Stirling Bridge, Stonehaven and Sutherland Forest.
Some of region's finest builders in Aberdeen include D.R. Horton, Rosewood Homes, Watson Custom Home Builders and Woodside Communities of North Florida. Price range of homes vary from stylish townhomes to beautifully designed single-family homes, all located in uniquely individual communities:
Aberdeen Stonehaven - Townhomes (map)
Aberdeen Greenstone - Condominiums
Aberdeen Sutherland Forest - Single Family Designers
Aberdeen Stirling Bridge - Single Family Discovery (map)
Aberdeen Highland Point - Single Family Designers (map)
Aberdeen Castlegate - Single Family Designers (map)
Grandholm Point at Aberdeen - Single Family Designers (map)
Please contact me if your are interested in having an independent REALTOR® who does not work for the developer represents you.
For pricing and availabilty, please call (904) 307-8998.








