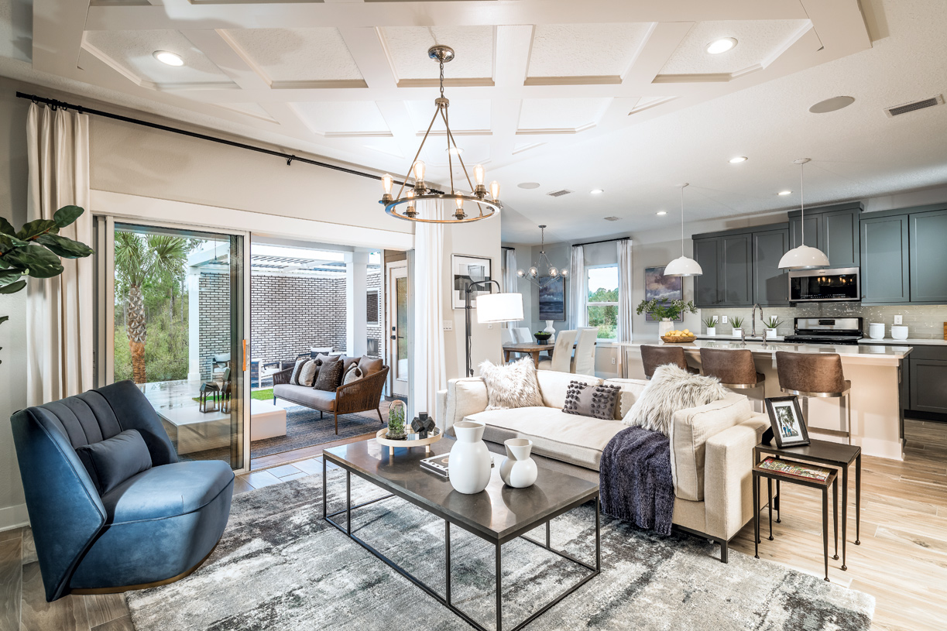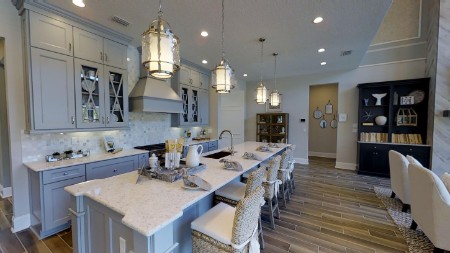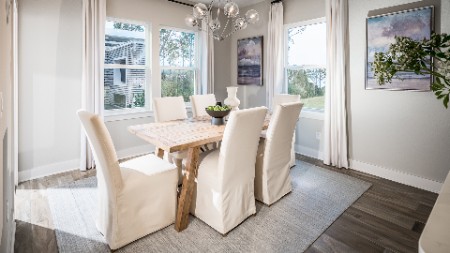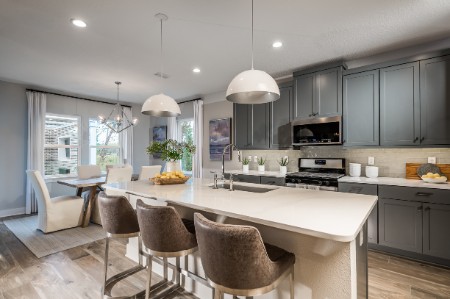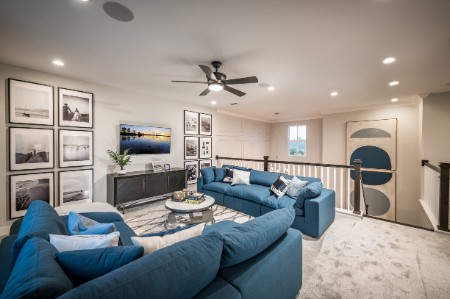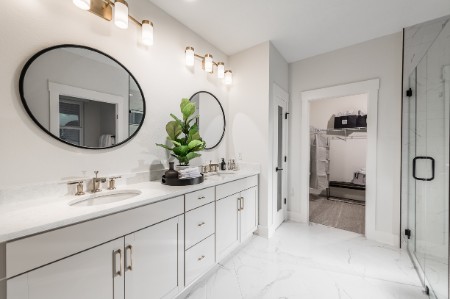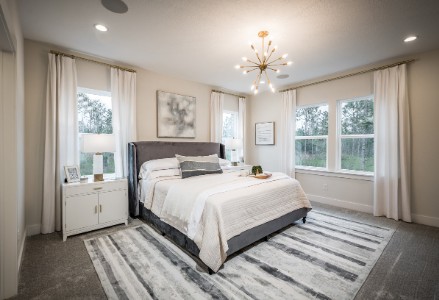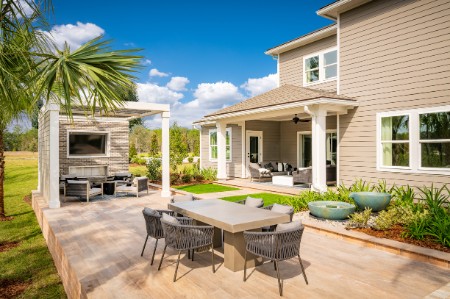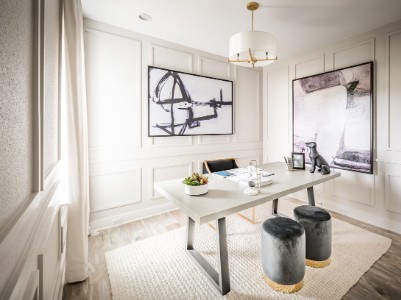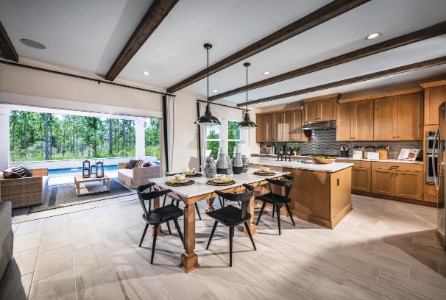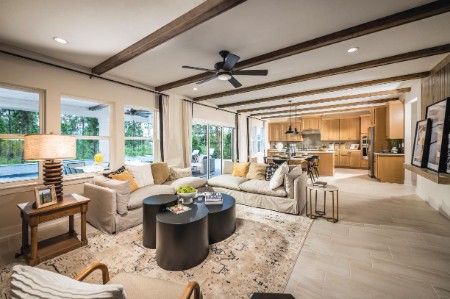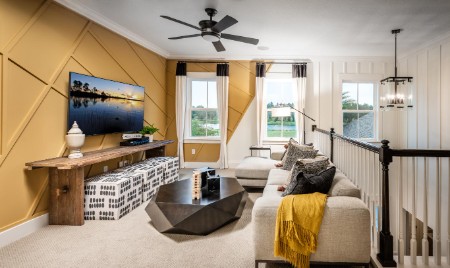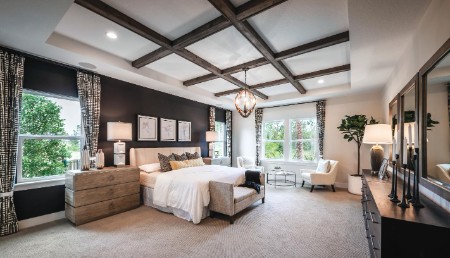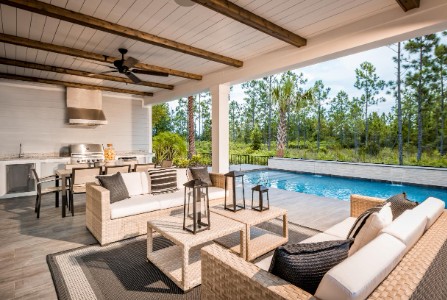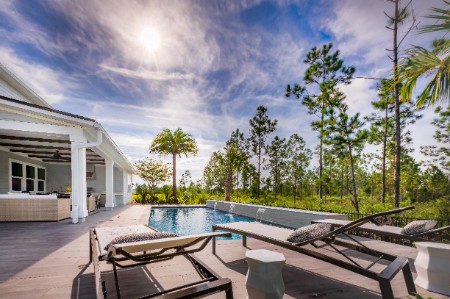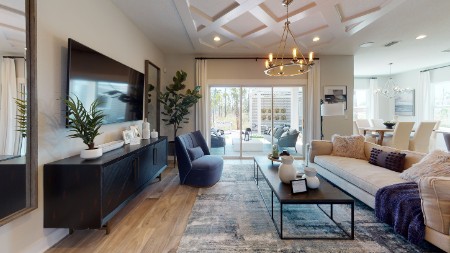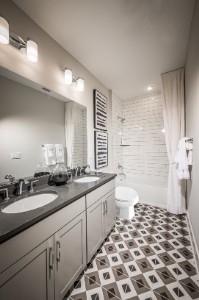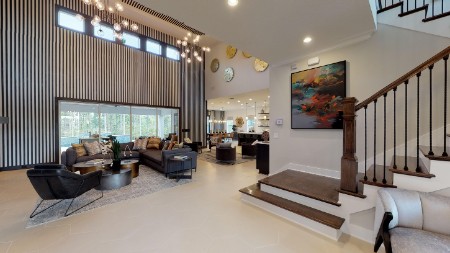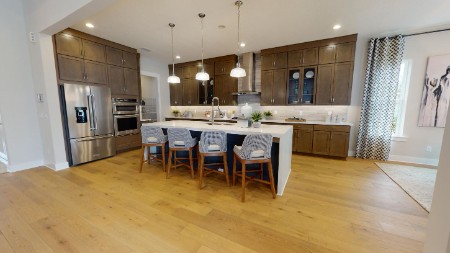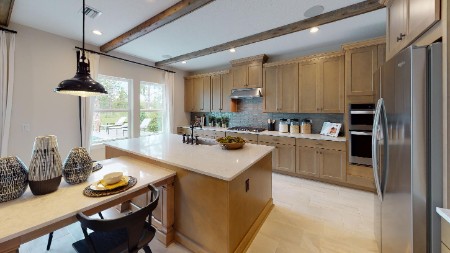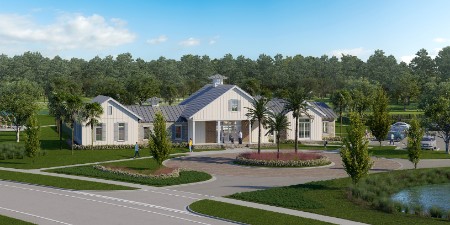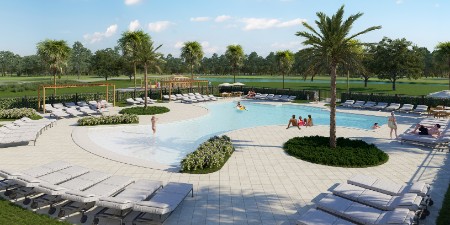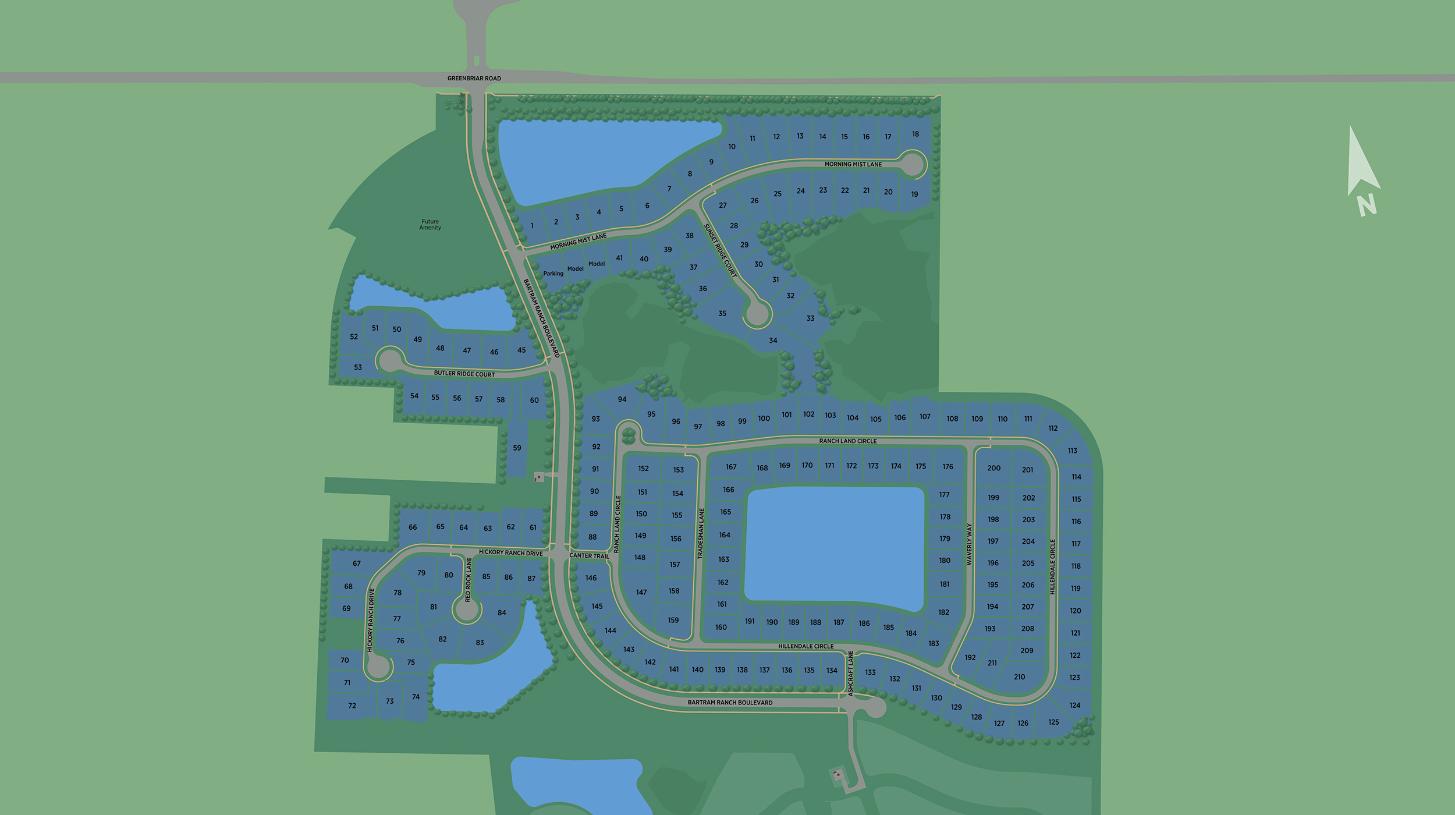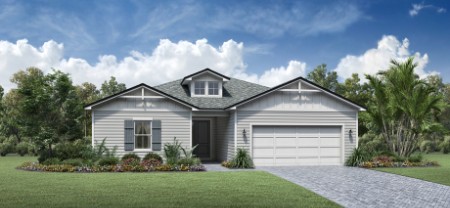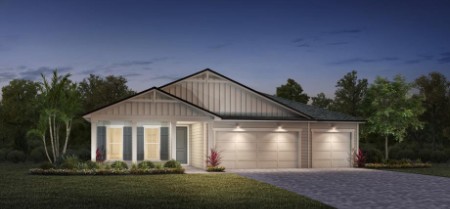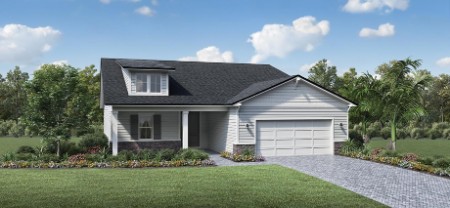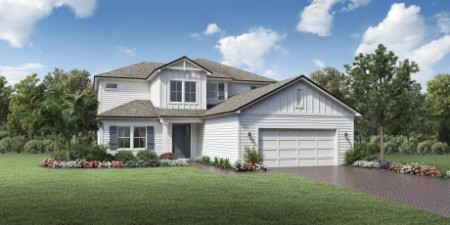Floorplans
Dakota
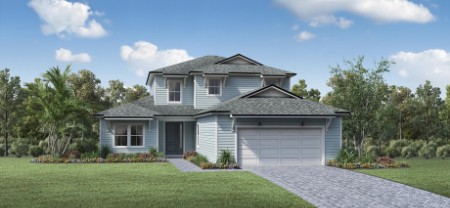 2,882+ square feet
2,882+ square feet4 Bedrooms
3.5 Bathrooms
2 Stories
2-3 Car Garage
Floor Plan - 1st Floor
Floor Plan - 2nd Floor
Delmore Elite
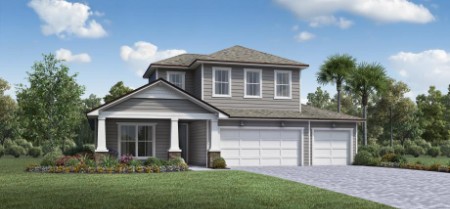 2,974+ square feet
2,974+ square feet3-4 Bedrooms
3.5 Bathrooms
2 Stories
3 Car Garage
Floor Plan - 1st Floor
Floor Plan - 2nd Floor
Saratoga
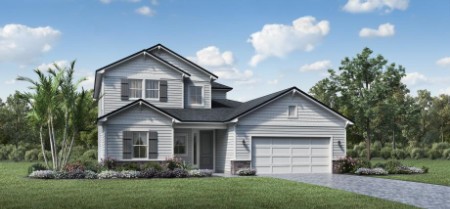 3,093+ square feet
3,093+ square feet4-5 Bedrooms
3.5-5.5 Bathrooms
2 Stories
3-4 Car Garage
Floor Plan - 1st Floor
Floor Plan - 2nd Floor
Spoonbill
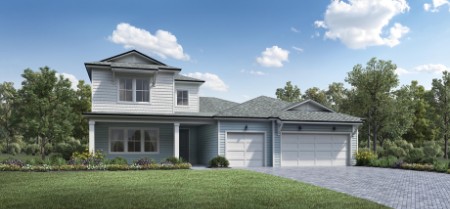 3,321+ square feet
3,321+ square feet4-5 Bedrooms
3.5-4.5 Bathrooms
2 Stories
3-4 Car Garage
Floor Plan - 1st Floor
Floor Plan - 2nd Floor
Graystone
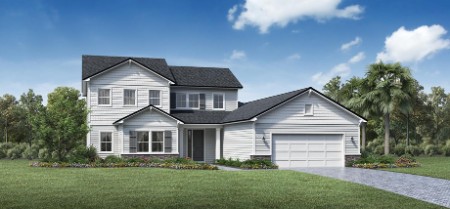 3,390+ square feet
3,390+ square feet4-5 Bedrooms
3.5-4.5 Bathrooms
2 Stories
2-3 Car Garage
Floor Plan - 1st Floor
Floor Plan - 2nd Floor
Hillcrest
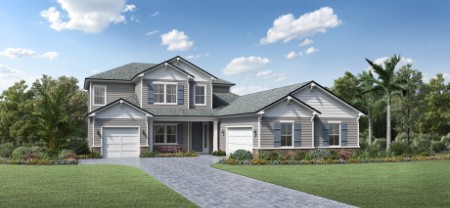 3,403+ square feet
3,403+ square feet4-5 Bedrooms
3.5-4.5 Bathrooms
2 Stories
3 Car Garage
Floor Plan - 1st Floor
Floor Plan - 2nd Floor
Canyon
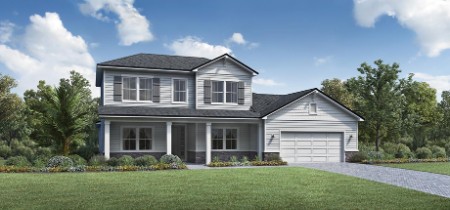 3,630+ square feet
3,630+ square feet4-5 Bedrooms
3.5-4.5 Bathrooms
2 Stories
3-4 Car Garage
Floor Plan - 1st Floor
Floor Plan - 2nd Floor
Bartram
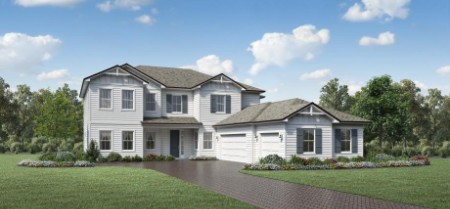 3,920+ square feet
3,920+ square feet4-5 Bedrooms
4.5-5.5 Bathrooms
2 Stories
3 Car Garage
Floor Plan - 1st Floor
Floor Plan - 2nd Floor
Julington
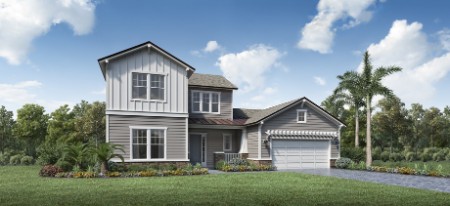 3,747+ square feet
3,747+ square feet4-6 Bedrooms
3.5-4.5 Bathrooms
2 Stories
3-4 Car Garage
Floor Plan - 1st Floor
Floor Plan - 2nd Floor
Westbrook
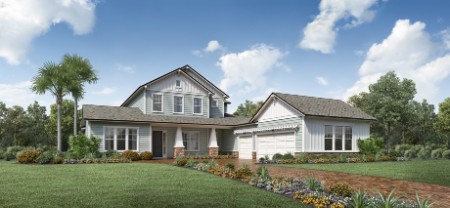 3,871+ square feet
3,871+ square feet4-6 Bedrooms
3-4 Bathrooms
2 Stories
3 Car Garage
Floor Plan - 1st Floor
Floor Plan - 2nd Floor
Delmonico
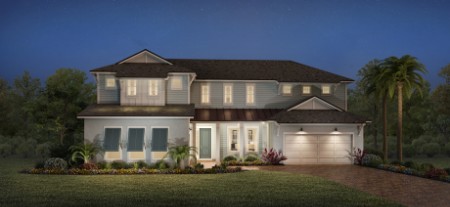 3,985+ square feet
3,985+ square feet4-6 Bedrooms
4.5-5.5 Bathrooms
2 Stories
3-4 Car Garage
Floor Plan - 1st Floor
Floor Plan - 2nd Floor
Abigail
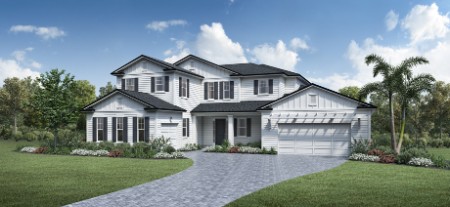 4,159+ square feet
4,159+ square feet4-6 Bedrooms
4.5-5.5 Bathrooms
2 Stories
3-4 Car Garage
Floor Plan - 1st Floor
Floor Plan - 2nd Floor

