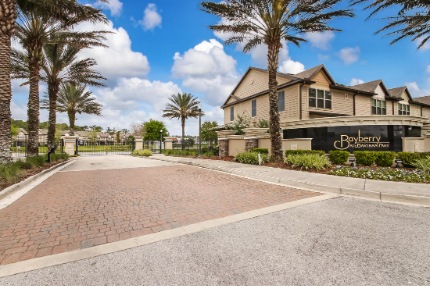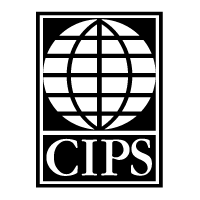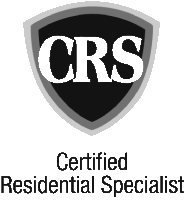


Bayberry at Bartram Park is a gated townhome community by Pulte Homes featuring 310 townhomes with garages on 33.29 acres. Conveniently located on Bartram Park Boulevard between St. Augustine and Race Track roads, Bayberry at Bartram Park is situated close to interstates, shopping, fine dining, entertainment, and the beaches.
The Chase series offer three impressive townhome floor plans. With attached two-car garages and as much as 2,062 square feet of living space, they are among the most gracious and generously proportioned townhomes available anywhere. Choose the attractive side-entrance Yardley, or the front-entrance Winston or Xavier.
The Turnberry series offers three floor plans ranging from 1,440 to 1,514 square feet. Each Townhome features three bedrooms, two and one half bath, attached one-car garage, ceramic tile flooring, spacious covered lanai, and an impressive master suite.
Bayberry residents enjoy resort-style amenity including a community pool and cabana, fitness center, and gathering room. Nearby is Julington Durbin Preserve which offers scenic nature trails, kayaking, and hiking.
Located off of St. Augustine Road in one of Jacksonville’s hottest growth regions, Bayberry at Bartram Park is perfectly situated close to everything important — with its own shopping center including Publix and half a dozen popular restaurants by the main entrance. And within a quick 10-minute radius: the spectacular dining, shopping and entertainment in the spectacular St. Johns Town Center and Tinseltown district. Not to mention schools, offices, hospitals, houses of worship and everything else to help you feel connected.
Call today at (904) 307-8998 for your personal tour of the community.
If the listings above don't load, try allowing third party cookies or view listings here.








