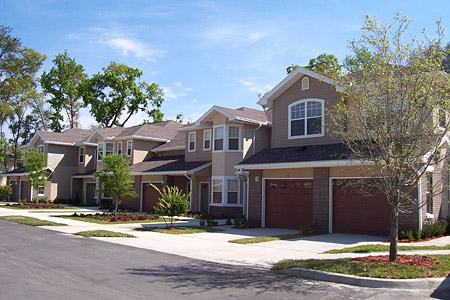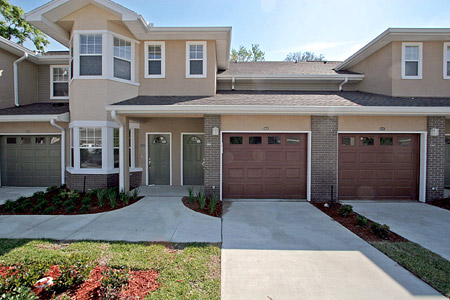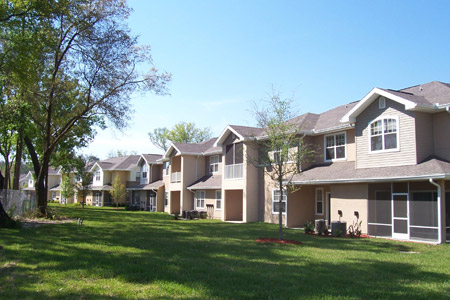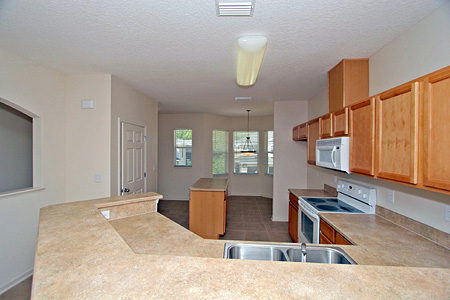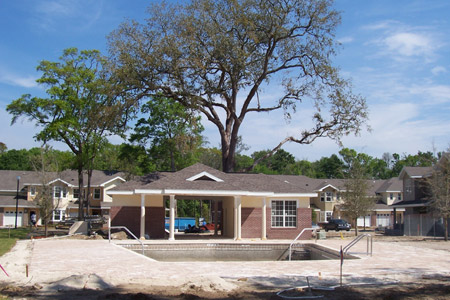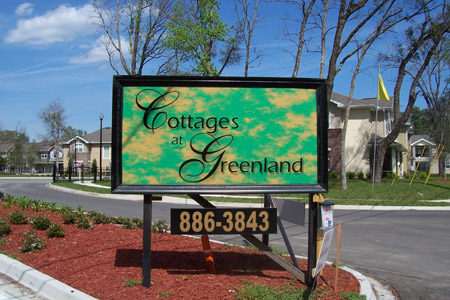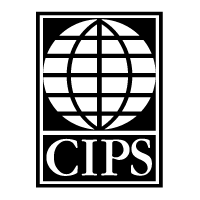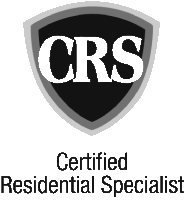The Cottages at Greenland
The Cottages at Greenland is a new 160-unit townhome-style condominium tucked among 100-year-old oak trees on 38 acres of beautiful property in the heart of Mandarin. The Cottages at Greenland is a gated community designed with concrete block construction and a colonial architectureture to blend with the natural landscape.
The community is located in southern Duval County on Greenland Road east of Old St. Augustine Road and west of Interstate with a convenient location near schools, office parks and shopping. The community features two- and three-bedroom condo residences, with conservation, lake views, amenities including swimming pool and cabana, fitness center, attached single-car garages and beautifully landscaped walkways throughout the community. View site map.
From the moment you drive through the decorative gates, down the tree-lined entrance, and onto the lushly landscaped grounds, luxury surrounds the Cottages at Greenland. With its expansive views across acres of protected wetlands, it is a place of warmth and beauty, a garden of serenity, a place to call home.
Gather together with family and friends and enjoy all of the amenities we have to offer. The community center will impress guests with its sophisticated décor and inviting design. There will be a reception area to greet prospective buyers and display information about the property, its amenities and each floor plan: this facility will later be utilized as a clubroom for owners and their guests to gather and socialize. There will also be a fitness center with state-of-the-art equipment. Step outside of the community center to the inviting resort style swimming pool. The lush tropical landscaping and gently swaying oaks all conjure images of another place to relax and enjoy The Cottages at Greenland, a place to call home.
There are 20 two-story buildings with a distinctively warm look and style. From the handsome brick accents and lightly textured stucco, the architecture exudes warmth and the various town home and flats designs create a feeling of uniqueness. Each unit will be lavishly completed with a patio, intrusion alarm prewire, walk-in closets, computer desks, cable readiness and Roman tubs. Select units will have vaulted ceilings.
You have four spacious ranch and colonial-style floorplans to choose from: the
Ashton,
Birmingham, Chesterfield and
Darlington.
Call today for your personal tour of the community at (904) 307-8998.

