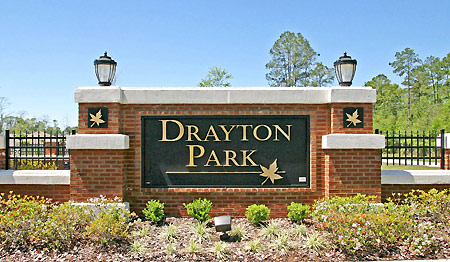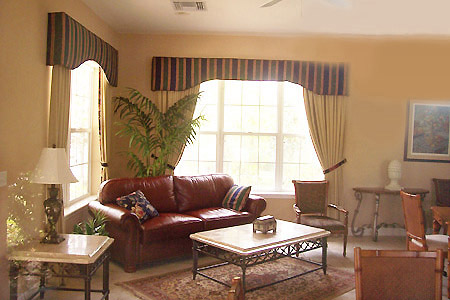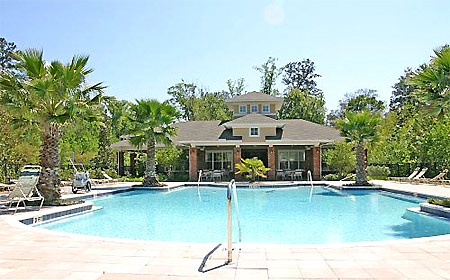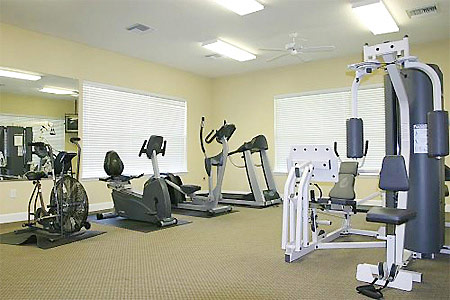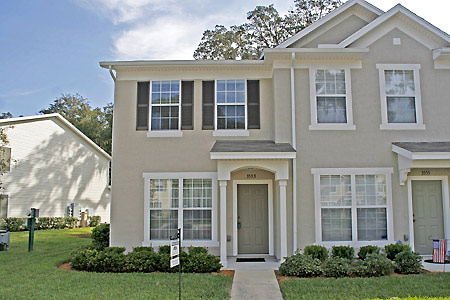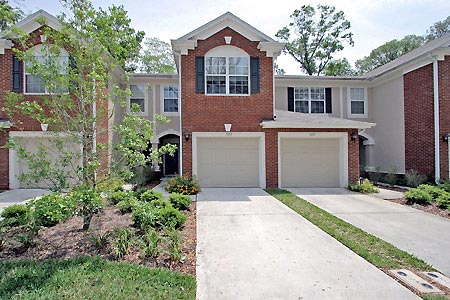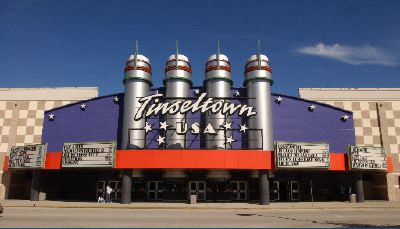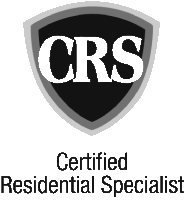Floorplans
The Grove
Siesta
 1,104 Square Feet
1,104 Square Feet2 Bedrooms
2 Bathrooms
1 Half Bathroom
View Floor Plan
The Siesta features a spacious great room with a defined ding room area. The covered lanai offers additional storage. The Siesta includes a cozy eat-in kitchen and laundry upstairs for convenience
Biscayne
 1,104 Square Feet
1,104 Square Feet2 Bedrooms
2 Bathrooms
1 Half Bathroom
View Floor Plan
The Biscayne features an oversized kitchen leading to a covered lanai, generous great room and dining area--ideal for entertaining.
The Hammock
Florentino
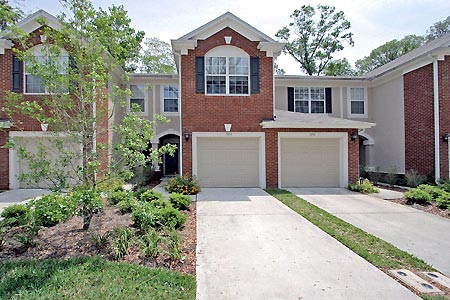 1,546 Square Feet
1,546 Square Feet2 Bedrooms
2 Bathrooms
1 Half Bathroom
1 Car Garage Attached
View Floor Plan
The Florentino features a one-car attached garage, two spacious bedrooms with walk-in closets, two full baths, one half bath, and a versatile upstairs loft. Covered lanai, breakfast nook, and open family/dining room design are perfect for entertaining
Galliano
 1,665 Square Feet
1,665 Square Feet3 Bedrooms
2 Bathrooms
1 Half Bathroom
1 Car Garage Attached
View Floor Plan
The Galliano offers three bedrooms, two full baths, one half bath, covered lanai, and spacious family room. The Owner's Suite includes a large walk-in closet and elegant owner's bath. This home also features an attached one-car garage.
San Carlo
 1,682 Square Feet
1,682 Square Feet3 Bedrooms
2 Bathrooms
1 Half Bathroom
1 Car Garage Attached
View Floor Plan
The San Carlo features a one-car attached garage, a gracious- sized family room that leads to a private covered lanai. An adjoining dining area, stylish kitchen, and breakfast nook complete the spacious and open downstairs living area. The Owner's Suite includes a large walk-in closet and tiled bathroom. Vaulted ceilings in the two bedrooms accent the home's inviting design.

