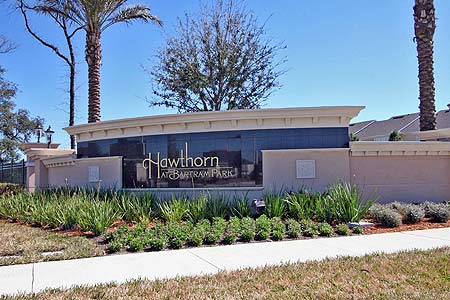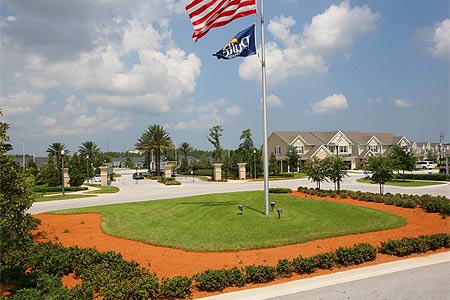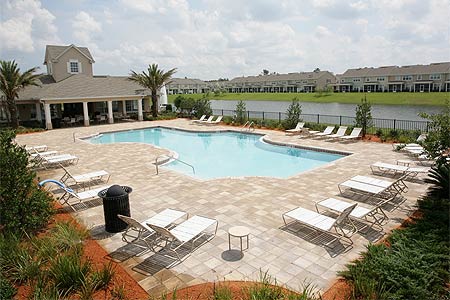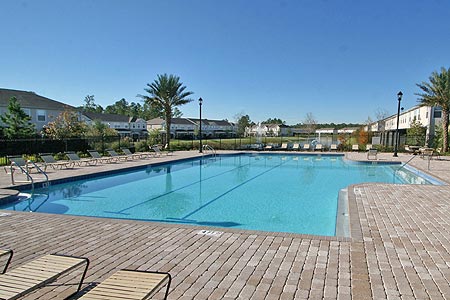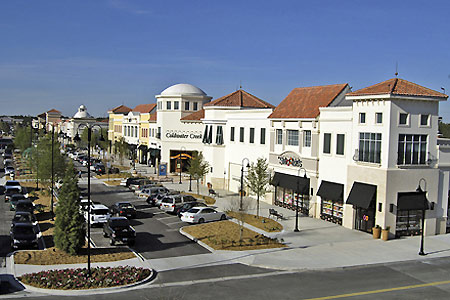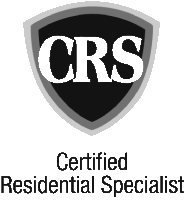Floorplans
Winston
 1,686 Square Feet
1,686 Square Feet3 Bedrooms
2 Bathrooms
1 Half Bathroom
2 Car Garage
View Floor Plan
The Winston plan features spacious living room, galley style kitchen, and dining room. Upstairs, the split bedroom layout provides private spaces. The owners bath is enhanced with natural light through a window over the soaking tub.
Xavier
 1,858 Square Feet
1,858 Square Feet3 Bedrooms
2 Bathrooms
1 Half Bathroom
2 Car Garage
View Floor Plan
The Xavier home presents a breathtaking two-story foyer, eat-in kitchen, and dining room. Climb the curved staircase to the upstairs, which offers a luxurious owners' suite with roomy closet and large secondary bedrooms.
Yardley
 2,062 Square Feet
2,062 Square Feet3 Bedrooms
2 Bathrooms
1 Half Bathroom
2 Car Garage
View Floor Plan
The Yardley home presents a private library with storage, spacious living room, eat-in kitchen, and dining room. Upstairs, a luxurious owners suite with roomy closet and large secondary bedrooms allow for comfortable, private spaces.

