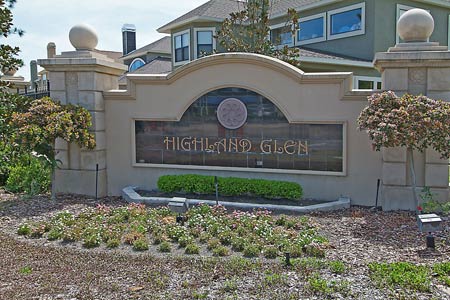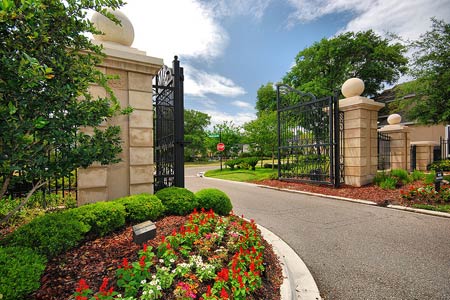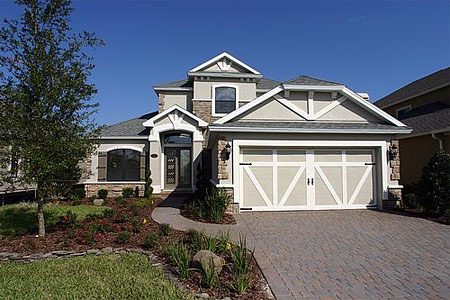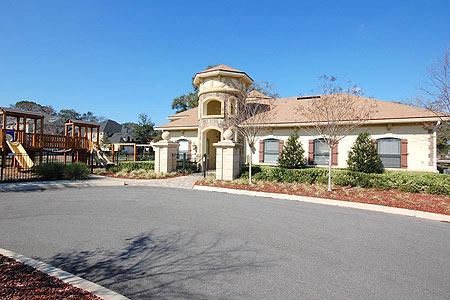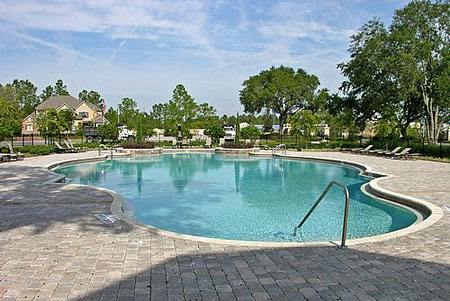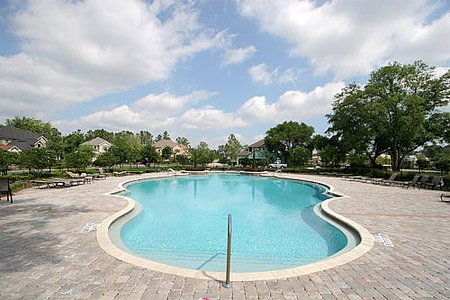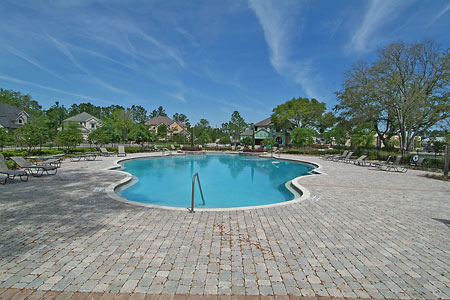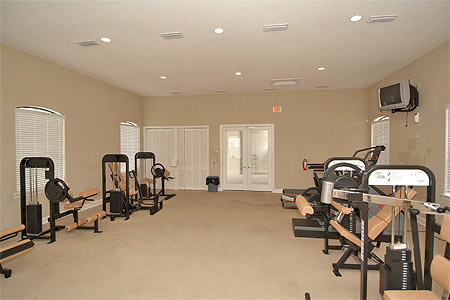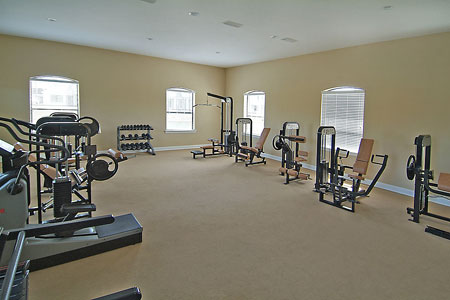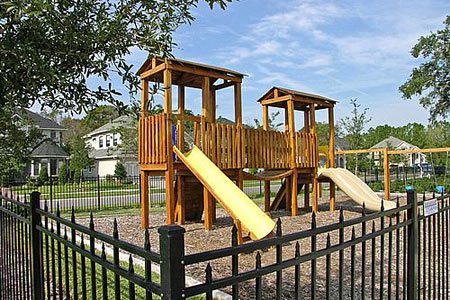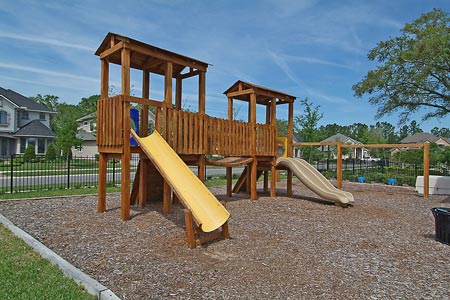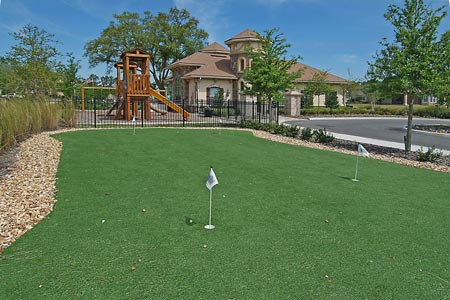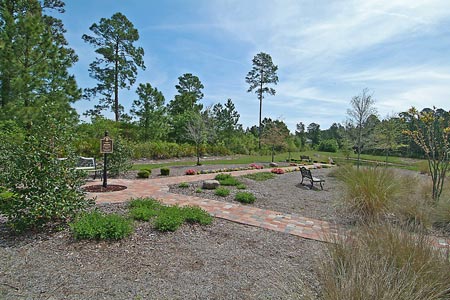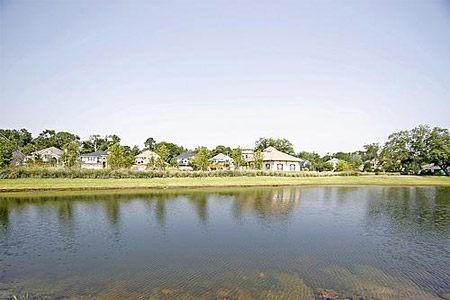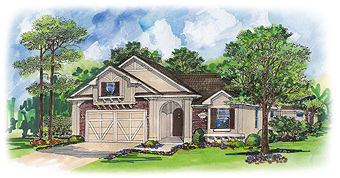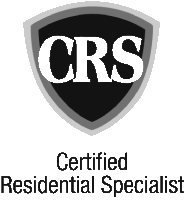Floorplans
St. Andrew II
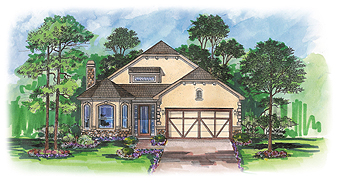 2,029 living sq.ft.
2,029 living sq.ft.2,815 total sq.ft.
3 Bedrooms
2 Bathrooms
2 Car Garage
View Floor Plan
Hampton II
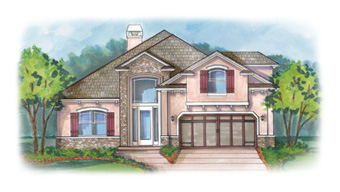 2,051 living sq.ft.
2,051 living sq.ft.2,717 total sq.ft.
3 Bedrooms
2.5 Bathrooms
2 Car Garage
View Floor Plan
Princeton
 2,207 living sq.ft.
2,207 living sq.ft.3,012 total sq.ft.
3 Bedrooms
2 Bathrooms
2 Car Garage
View Floor Plan
Remington
 2,213 living sq.ft.
2,213 living sq.ft.3,052 total sq.ft.
3 Bedrooms
2 Bathrooms
2 Car Garage
View Floor Plan
Hampshire
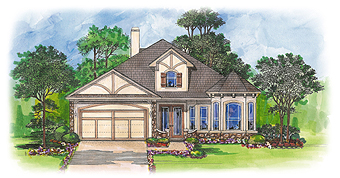 2,422 living sq.ft.
2,422 living sq.ft.3,182 total sq.ft.
3 Bedrooms + Study
2.5 Bathrooms
2 Car Garage
View Floor Plan
Windsor
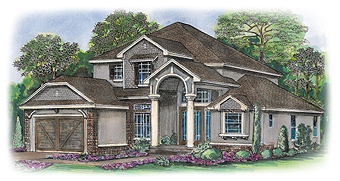 2,481 living sq.ft.
2,481 living sq.ft.3,247 total sq.ft.
4 Bedrooms + Loft
2.5 Bathrooms
2 Car Garage
View Floor Plan
Yorkshire
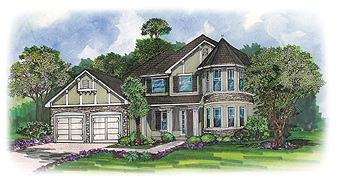 2,615 living sq.ft.
2,615 living sq.ft.3,499 total sq.ft.
4 Bedrooms
2.5 Bathrooms
2 Car Garage
View Floor Plan
Canterbury
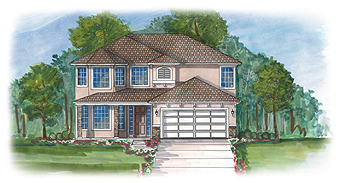 2,642 living sq.ft.
2,642 living sq.ft.3,364 total sq.ft.
4 Bedrooms + Loft
2.5 Bathrooms
2 Car Garage
View Floor Plan
Preakness IV
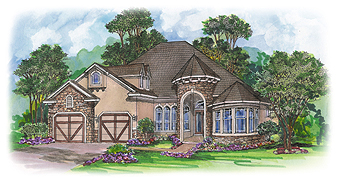 2,669 living sq.ft.
2,669 living sq.ft.3,780 total sq.ft.
4 Bedrooms
3 Bathrooms
2 Car Garage
View Floor Plan
Carrington
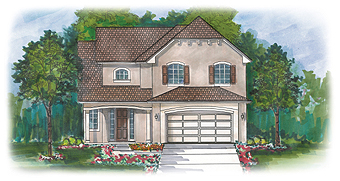 2,729 living sq.ft.
2,729 living sq.ft.3,542 total sq.ft.
4 Bedrooms
3.5 Bathrooms
2 Car Garage
View Floor Plan
Wellington
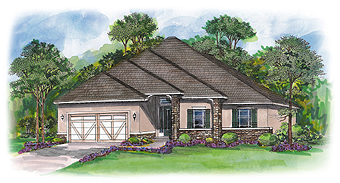 2,732 living sq.ft.
2,732 living sq.ft.3,503 total sq.ft.
4 Bedrooms
3 Bathrooms
2 Car Garage
View Floor Plan
Cayman II
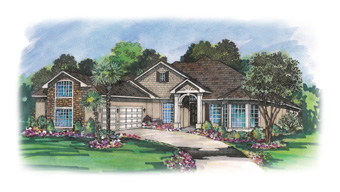 2,889 living sq.ft.
2,889 living sq.ft.3,819 total sq.ft.
4 Bedrooms
3 Bathrooms
2 Car Garage
View Floor Plan
Grand Cayman
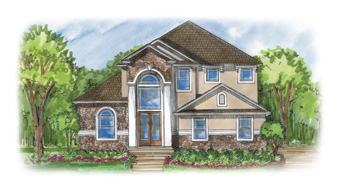 2,940 living sq.ft.
2,940 living sq.ft.3,727 total sq.ft.
4 Bedrooms + Loft
3.5 Bathrooms
2 Car Garage
View Floor Plan
Savannah II
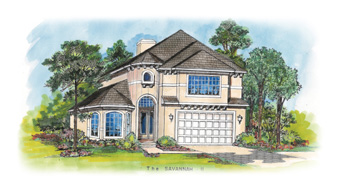 3,001 living sq.ft.
3,001 living sq.ft.3,673 total sq.ft.
3 Bedrooms + Loft
3.5 Bathrooms
2 Car Garage
View Floor Plan
Stonebridge I
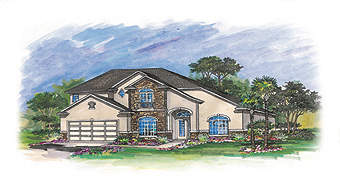 3,323 living sq.ft.
3,323 living sq.ft.4,089 total sq.ft.
4 Bedrooms + Loft
3.5 Bathrooms
2 Car Garage
View Floor Plan
Plantation
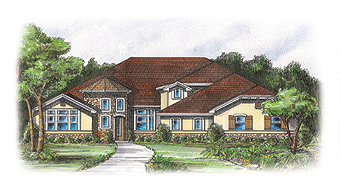 3,222 living sq.ft.
3,222 living sq.ft.4,468 total sq.ft.
4 Bedrooms + Loft
3.5 Bathrooms
3 Car Garage
View Floor Plan
Turnberry
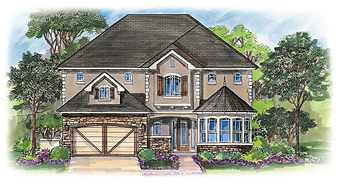 3,225 living sq.ft.
3,225 living sq.ft.4,109 total sq.ft.
4 Bedrooms
3.5 Bathrooms
2 Car Garage
View Floor Plan
Nottingham
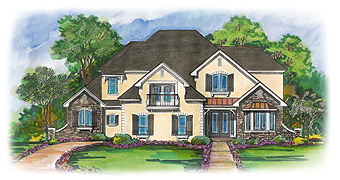 3,412 living sq.ft.
3,412 living sq.ft.4,245 total sq.ft.
4 Bedrooms
3.5 Bathrooms
2 or 3 Car Garage
View Floor Plan

