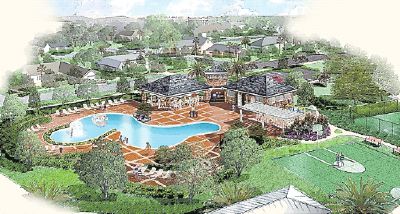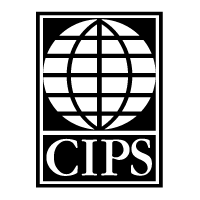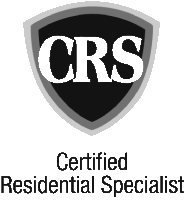


Kensington is an upscale residential community in booming northern St. Johns County. Kensington features a family-friendly atmosphere complemented by graceful and charming architectural designs from CornerStone Homes. This magnificent, family-oriented neighborhood offers a variety of architectural styles, ranging from 1,938 to more than 3,600 square fee of living space. Boasting spectacular open floor designs that take advantage of the community's spacious home stie, Kensington blends traditional Florida architecture with the top-notch standards and upgrades.
Kensington offers recreational center featuring a clubhouse, swimming pool and children's water park, cabana, playground, multipurpose courts, soccer field and a volleyball pit. See site map.
Kensington is conveniently located 5 miles south of County Road 210 off Philips Highway (U.S. 1) and is just a short drive to two of Jacksonville's regional malls and is only minutes away from the St. Augustine Outlet Center that boasts more than 150 specialty stores. The community also is perfectly situated for easy access to some of the best golf courses, beaches, boating, entertainment, shopping and schools found on the First Coast.
The St. Johns County school district regularly ranks among the top school districts in Florida. Last year, St. Johns County ranked fourth out of 67 counties in the 2004 Florida Comprehensive Assessment Test (FCAT). Highly rated schools for the community include Mill Creek Elementary, Pacetti Bay Middle School and Nease High School.
For a private tour and showing, please call (904) 307-8998.
If the listings above don't load, try allowing third party cookies or view listings here.








