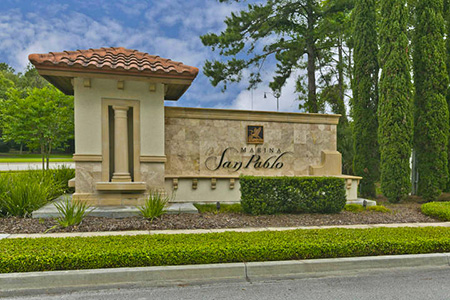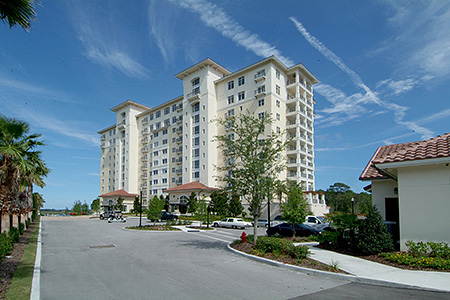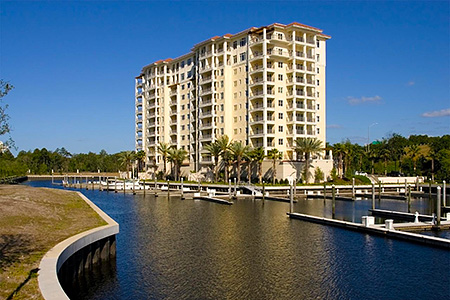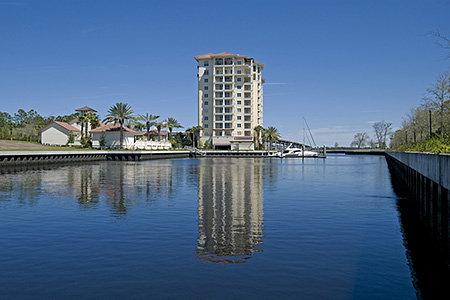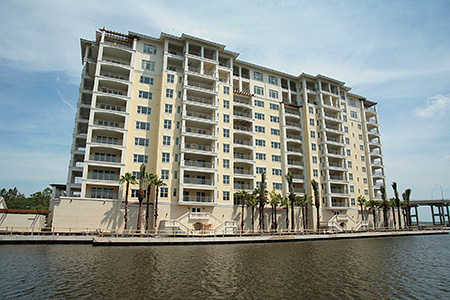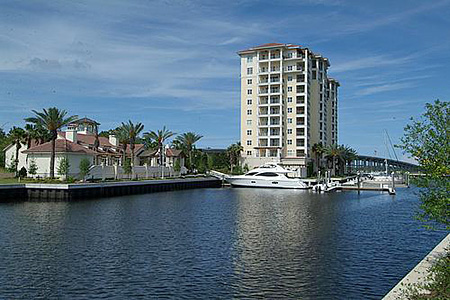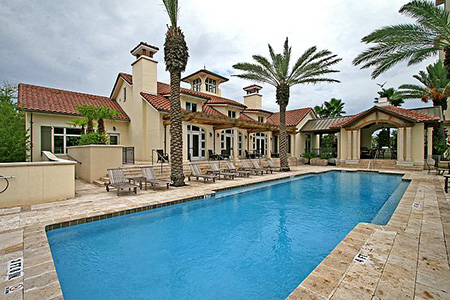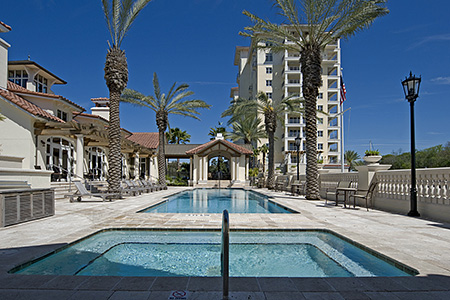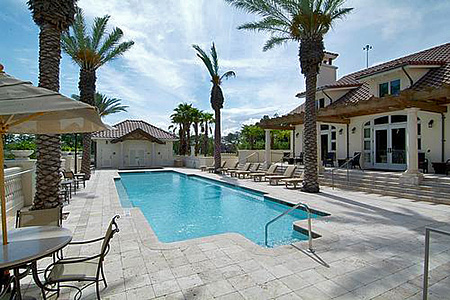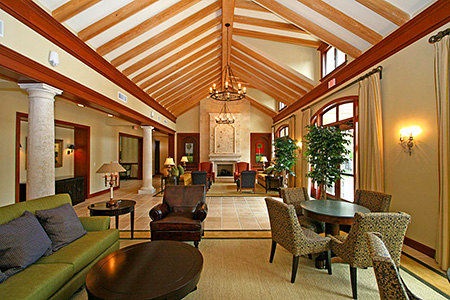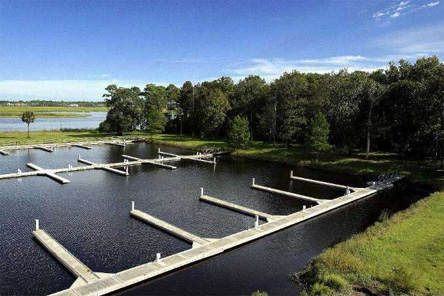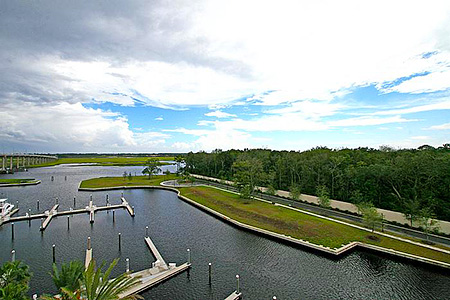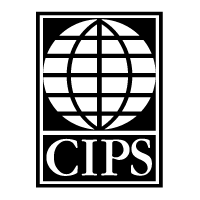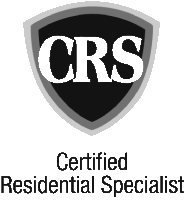Floorplans
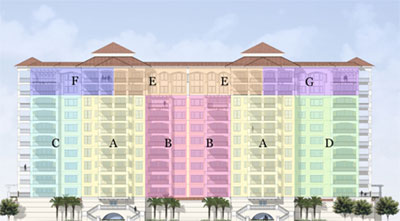
Unit A
1,727 A/C Sq. Ft.253 Terrace Sq. Ft.
1,980 Total Sq. Ft.
2 Bedrooms
2 Bathrooms
1 Half Bathroom
View Floor Plan
Unit B
1,727 A/C Sq. Ft.253 Terrace Sq. Ft.
1,980 Total Sq. Ft.
2 Bedrooms
2 Bathrooms
1 Half Bathroom
View Floor Plan
Unit C
2,753 A/C Sq. Ft.491 Terrace Sq. Ft.
3,244 Total Sq. Ft.
3 Bedrooms w/ Den
3 Bathrooms
1 Half Bathroom
View Floor Plan
Unit D
3,396 A/C Sq. Ft.431 Terrace Sq. Ft.
3,887 Total Sq. Ft.
4 Bedrooms w/ Den
4 Bathrooms
1 Half Bathroom
View Floor Plan
Unit E
3,250 A/C Sq. Ft.385 Terrace Sq. Ft.
3,635 Total Sq. Ft.
3 Bedrooms w/ Den
3 Bathrooms
1 Half Bathroom
View Floor Plan
Unit F
3,498 A/C Sq. Ft.795 Terrace Sq. Ft.
4,293 Total Sq. Ft.
3 Bedrooms w/ Den
3 Bathrooms
1 Half Bathroom
View Floor Plan
Unit G
4,145 A/C Sq. Ft.795 Terrace Sq. Ft.
4,939 Total Sq. Ft.
4 Bedrooms w/ Den
4 Bathrooms
1 Half Bathroom
View Floor Plan

