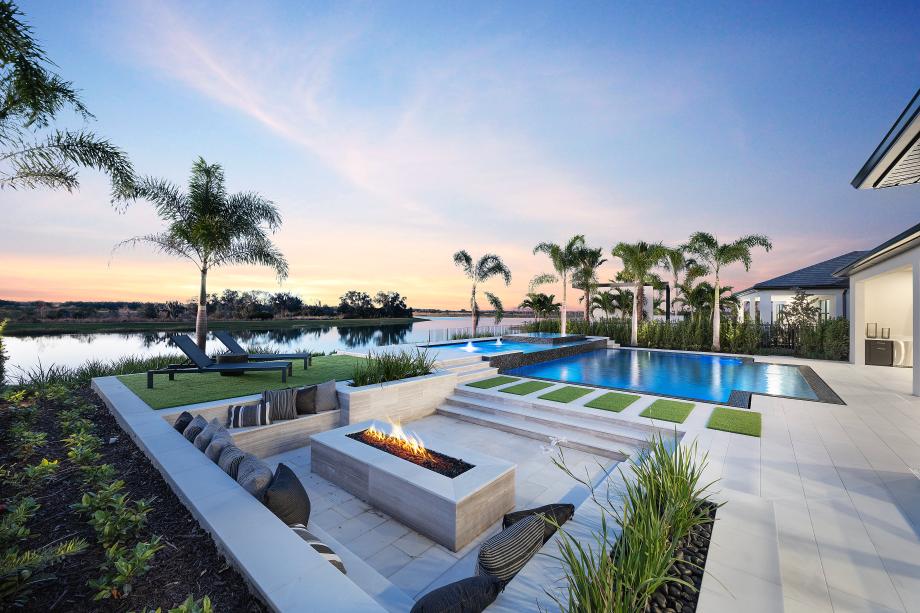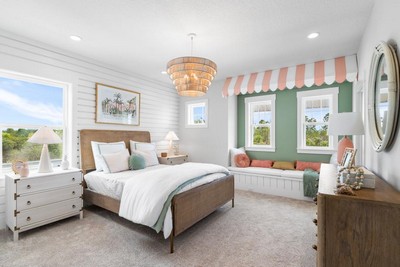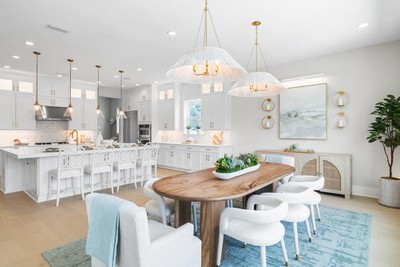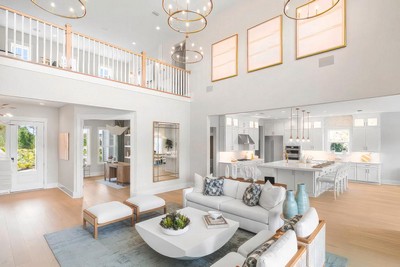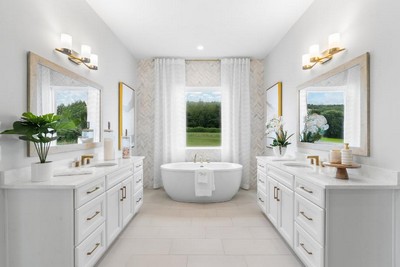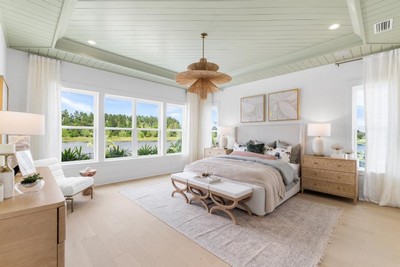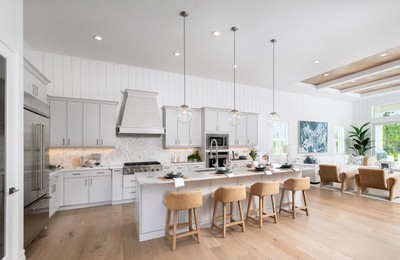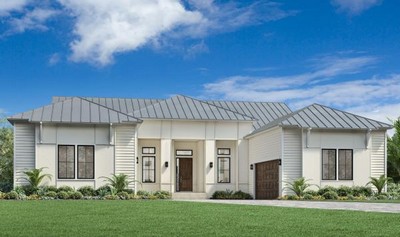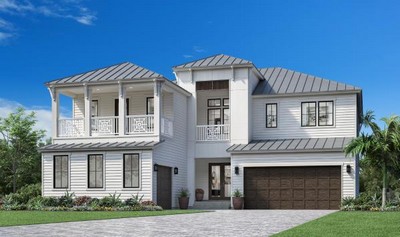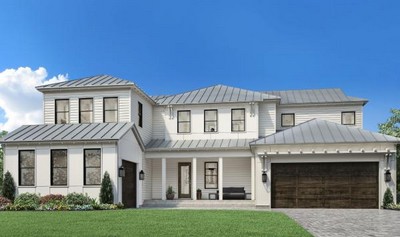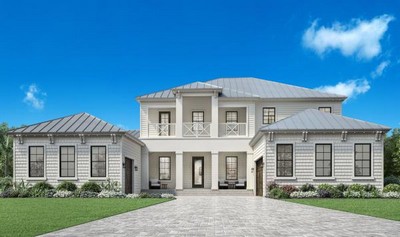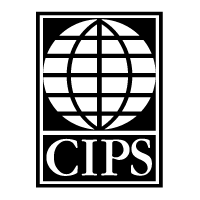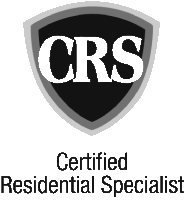Floorplans
Tidefall
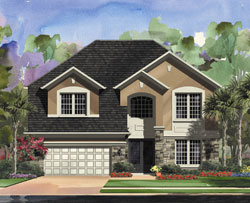 3,177 Square Feet
3,177 Square Feet4 Bedrooms
3 Bathrooms
1 Half Bathroom
2 Car Garage Attached
View Floor Plan
Tidefall features deluxe kitchen area, separate living and dining areas and attached two car garage. Owner's suite and three spacious additional bedrooms are located on the second floor. Enjoy having breakfast on the extra-wide screened lanai
Saltmeadow
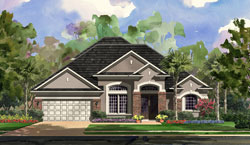 3,351 Square Feet
3,351 Square Feet4 Bedrooms
4 Bathrooms
0 Half Bathroom
2 Car Garage Attached
View Floor Plan
Saltmeadow features bonus/game room, separate living and dining areas, private library and ample extra storage on the second floor. Owner's suite is an oasis of privacy.
Seagrass
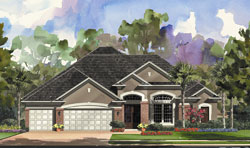 3,480 Square Feet
3,480 Square Feet5 Bedrooms
4 Bathrooms
1 Half Bathroom
3 Car Garage Attached
View Floor Plan
Designed for sophisticated entertaining, Seagrass offers separate living and dining areas, bonus/game room and ample extra storage on the second floor, as well as a deluxe 3-car attached garage
Oyster Bay
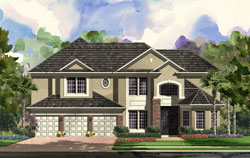 3,351 Square Feet
3,351 Square Feet4 Bedrooms
4 Bathrooms
0 Half Bathroom
3 Car Garage Attached
View Floor Plan
Oyster Bay, at 4,029 square feet, is the largest floor plan at Marsh Harbor. Many incredible features elegant see-through fireplace creating separate living and dining areas and a large, attached 3-car garage.
Toll Brothers
Darrington
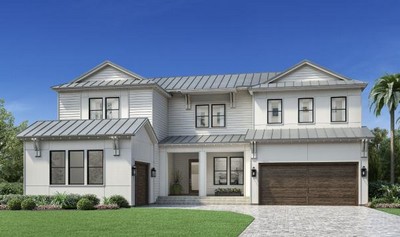 4-5 bedrooms
4-5 bedrooms4-5 baths
1 half bath
4,078+ square feet
3-4 garages
2 stories
View Floor Plan

