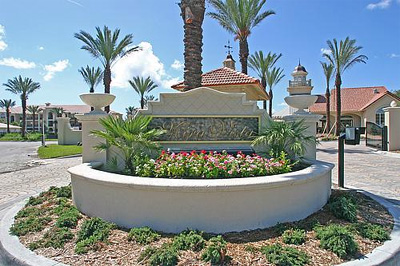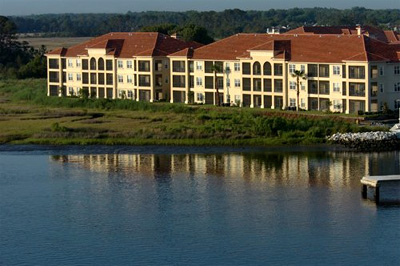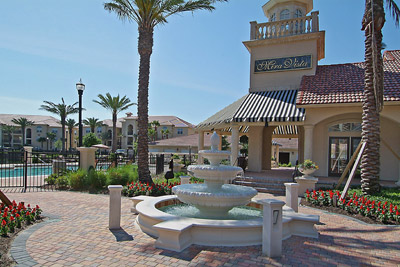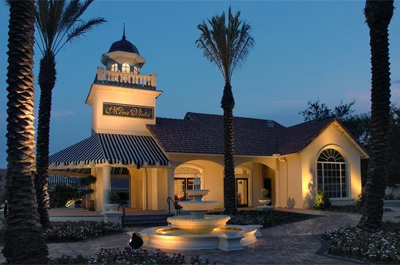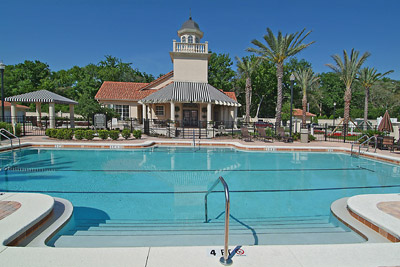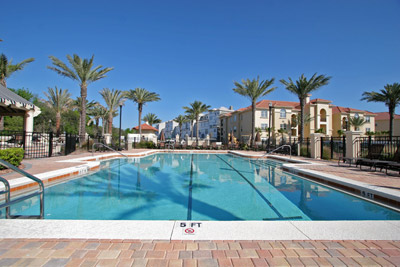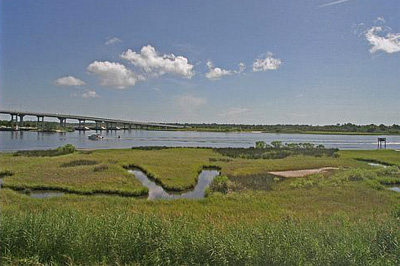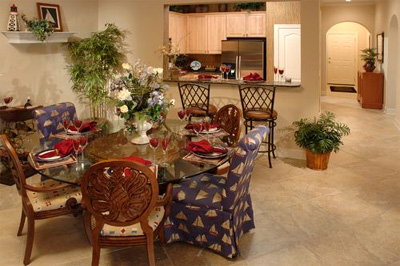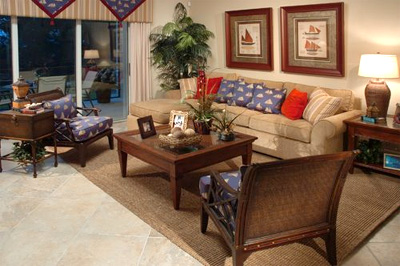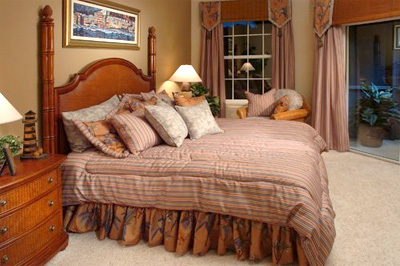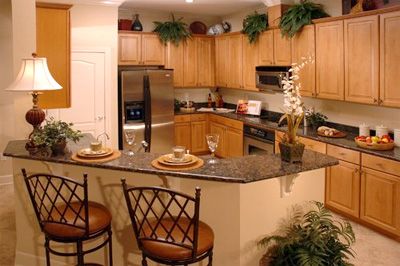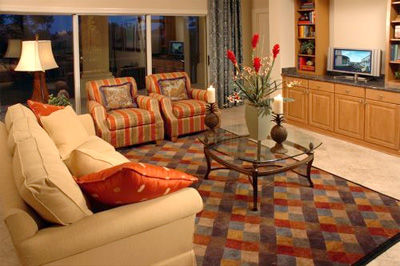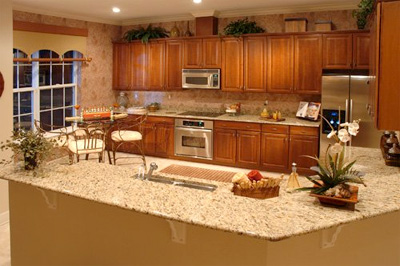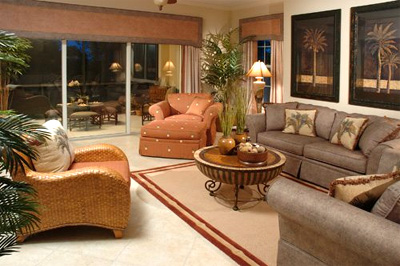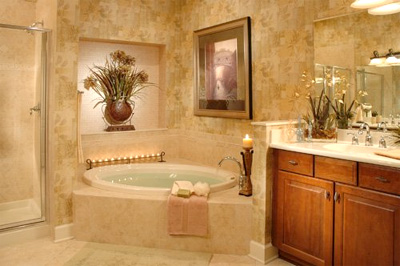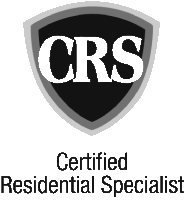Floorplans
The Drake
 1,690 Square Feet
1,690 Square Feet3 Bedrooms
2 Full Bath
1 Living Area
No Car Garage
View Floor Plan
The 2nd bedroom may be used as study. 106 sq. ft. balcony. Large 15'3" x 27'6" Great Room.
The Cortez
 2,050 Square Feet
2,050 Square Feet3 Bedrooms
3 Full Bath
1 Living Area
1 Car Garage
View Floor Plan
Roomy Owner's Suite w/ Sliding Glass doors to Balcony. 26'11" x 20'6" Great Room. Pass thru kitchen bar, with countertop. 2nd bedroom may be used as a study.
The Magellan
 2,674 Square Feet
2,674 Square Feet3 Bedrooms
3 Full /1 Half Bath
2 Living Areas
1 Car Garage
View Floor Plan
Roomy Owner's Suite w/ Sliding Glass doors to Balcony. 26'11" x 20'6" Great Room. Pass thru kitchen bar, with countertop. 2nd bedroom may be used as a study

