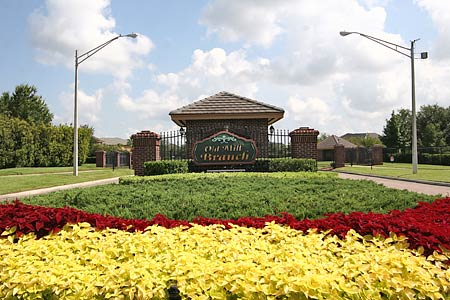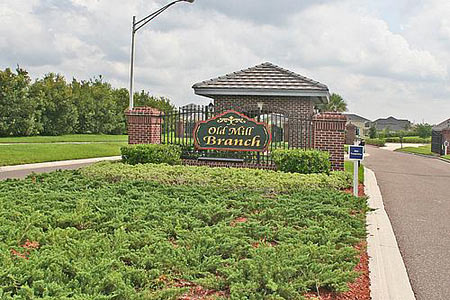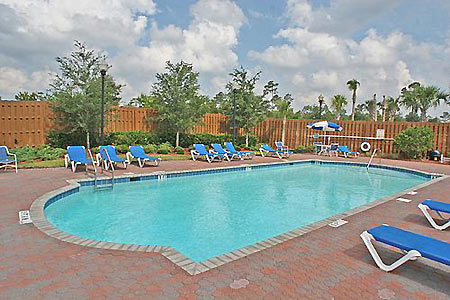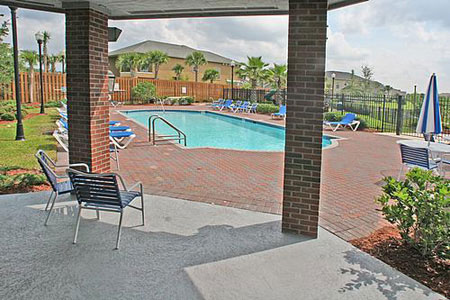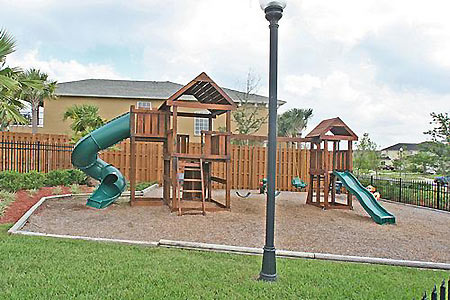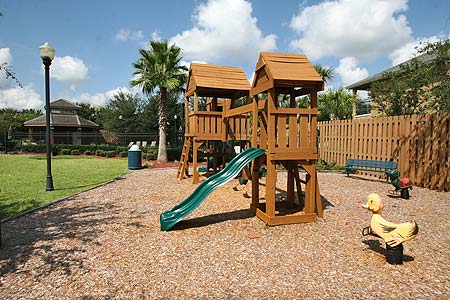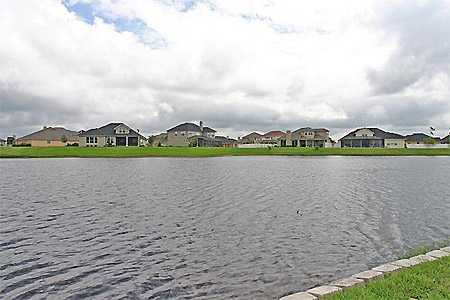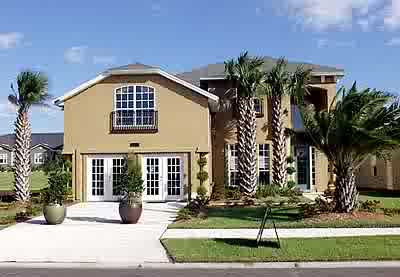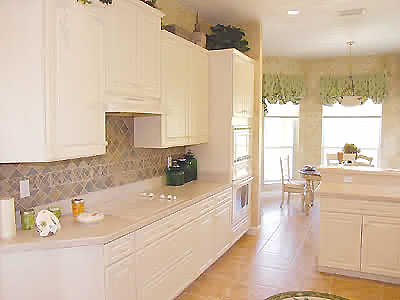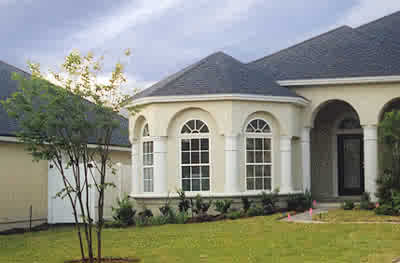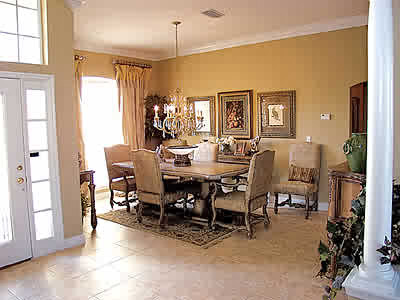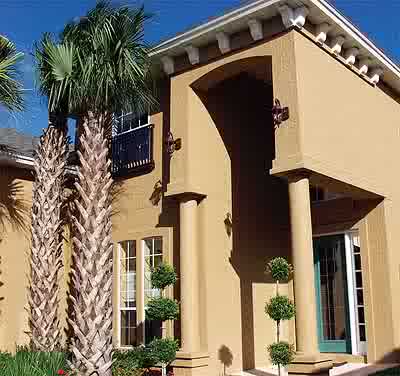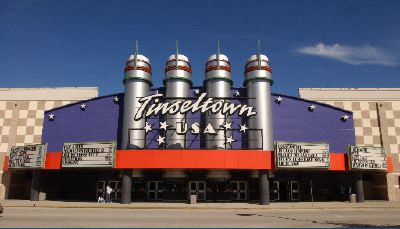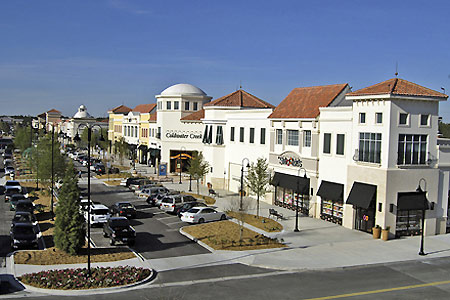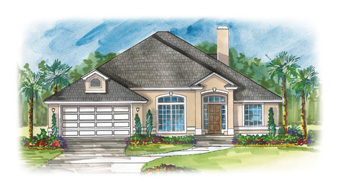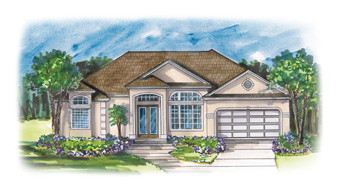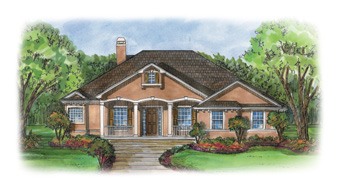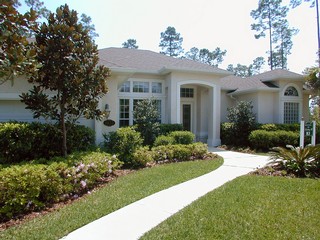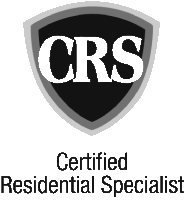Floorplans
Ici Homes
Princeton
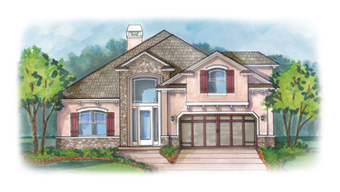 2,206 living sq.ft.
2,206 living sq.ft.2,981 total sq.ft.
3 Bedrooms
2.5 Bathrooms
2 Car Garage
View Floor Plan
Savannah
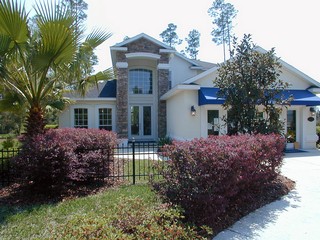 2,249 living sq.ft.
2,249 living sq.ft.2,923 total sq.ft.
3 Bedrooms + Loft
2.5 Bathrooms
2 Car Garage
View Floor Plan
Hampshire
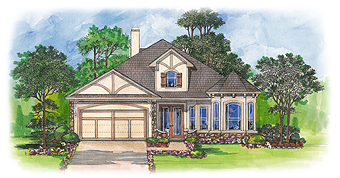 2,422 living sq.ft.
2,422 living sq.ft.3,182 total sq.ft.
3 Bedrooms + Study
2.5 Bathrooms
2 Car Garage
View Floor Plan
Windsor
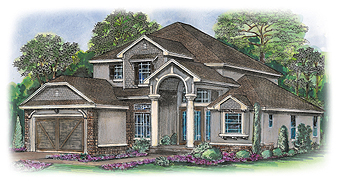 2,481 living sq.ft.
2,481 living sq.ft.3,247 total sq.ft.
4 Bedrooms
2.5 Bathrooms
2 Car Garage
View Floor Plan
Bristol
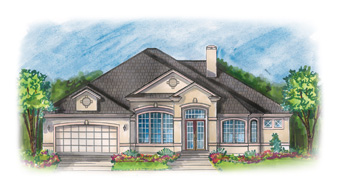 2,594 living sq.ft.
2,594 living sq.ft.3,531 total sq.ft.
3 Bedrooms
2.5 Bathrooms
2 Car Garage
View Floor Plan
Yorkshire
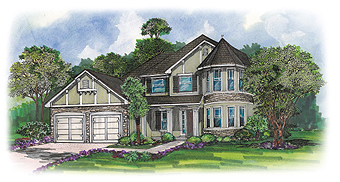 2,615 living sq.ft.
2,615 living sq.ft.3,499 total sq.ft.
4 Bedrooms
2.5 Bathrooms
2 Car Garage
View Floor Plan
Wellington
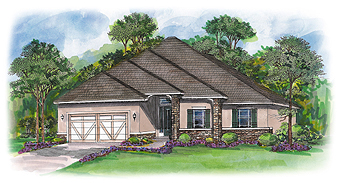 2,732 living sq.ft.
2,732 living sq.ft.3,469 total sq.ft.
3 Bedrooms + Study
3.5 Bathrooms
2 Car Garage
View Floor Plan
Grand Cayman
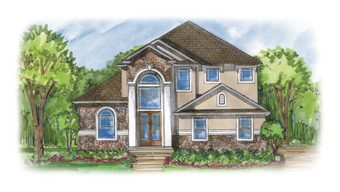 2,940 living sq.ft.
2,940 living sq.ft.3,727 total sq.ft.
4 Bedrooms + Loft
3.5 Bathrooms
2 Car Garage
View Floor Plan
Preakness II
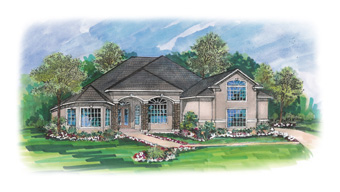 2,944 living sq.ft.
2,944 living sq.ft.4,158 total sq.ft.
4 Bedrooms
3 Bathrooms
2 Car Garage
View Floor Plan
Savannah II
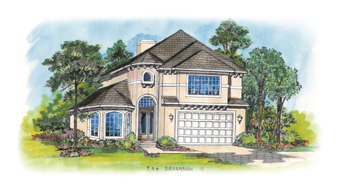 3,001 living sq.ft.
3,001 living sq.ft.3,673 total sq.ft.
3 Bedrooms + Loft
3.5 Bathrooms
2 Car Garage
View Floor Plan
Stonebridge I
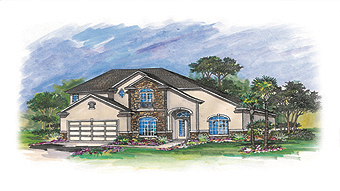 3,319 living sq.ft.
3,319 living sq.ft.4,089 total sq.ft.
4 Bedrooms + Loft
3.5 Bathrooms
2 Car Garage
View Floor Plan
Turnberry
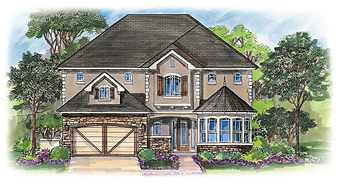 3,221 living sq.ft.
3,221 living sq.ft.4,031 total sq.ft.
4 Bedrooms
3.5 Bathrooms
2 Car Garage
View Floor Plan
Nottingham
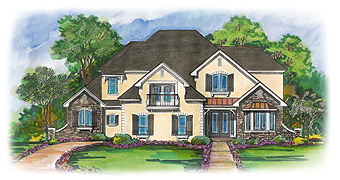 3,412 living sq.ft.
3,412 living sq.ft.4,245 total sq.ft.
4 Bedrooms
3.5 Bathrooms
2 or 3 Car Garage
View Floor Plan
American Homebuilders
Blue Ridge Bonus
2,824 Square Feet4 Bedrooms
3 Bathrooms
0 Half Bathroom
2 Car Garage
View Floor Plan

