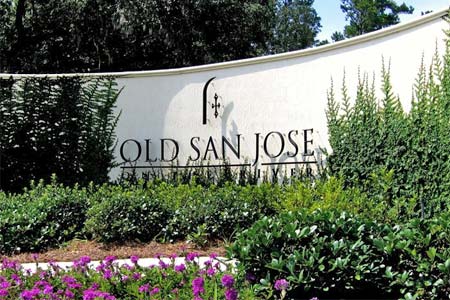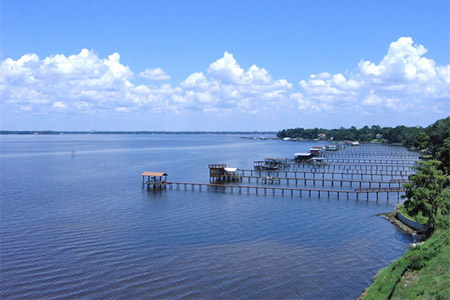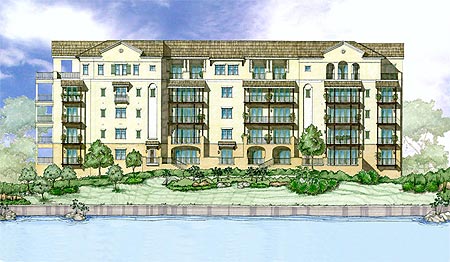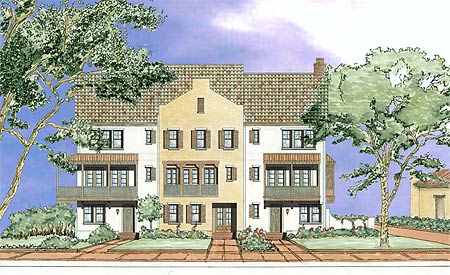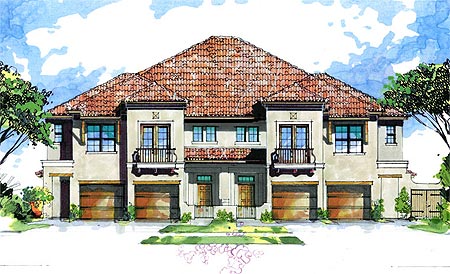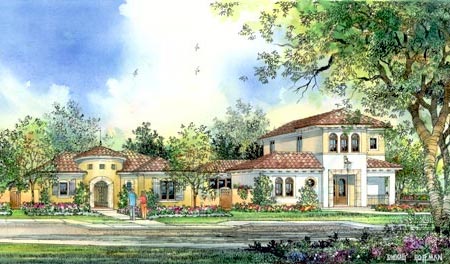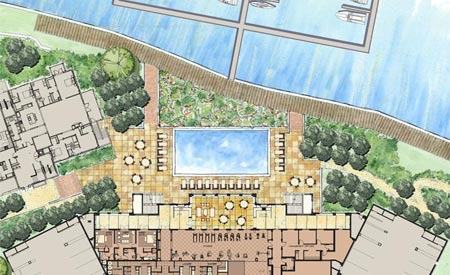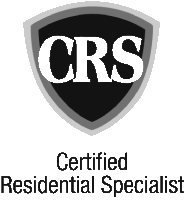Floorplans
Condominiums
B1 - Ground
3 Bedrooms3.5 Bathrooms
2,725 A/C Sq.Ft.
2,929 Total Sq.Ft.
Sunset View South
View Floor Plan
G1 - Ground
2 Bedrooms2 Bathrooms
1,694 A/C Sq.Ft.
2,109 Total Sq.Ft.
Sunset View South
View Floor Plan
A1A
3 Bedrooms + Flex3.5 Bathrooms
2,953 A/C Sq.Ft.
3,235 Total Sq.Ft.
Riverwalk South
View Floor Plan
A1A - Ground
3 Bedrooms + Flex3.5 Bathrooms
2,875 A/C Sq.Ft.
3,054 Total Sq.Ft.
Riverwalk South
View Floor Plan
C2 - Ground
3 Bedrooms3.5 Bathrooms
2,548 A/C Sq.Ft.
2,728 Total Sq.Ft.
Riverwalk South
View Floor Plan
D4
3 Bedrooms + Flex3 Bathrooms
2,469 A/C Sq.Ft.
2,634 Total Sq.Ft.
Riverwalk South
View Floor Plan
D4 - Ground
3 Bedrooms + Flex3.5 Bathrooms
2,253 A/C Sq.Ft.
3,000 Total Sq.Ft.
Riverwalk South
View Floor Plan
E1
3 Bedrooms + Flex3 Bathrooms
2,308 A/C Sq.Ft.
2,473 Total Sq.Ft.
Riverwalk South
View Floor Plan
E1 - Ground
3 Bedrooms3 Bathrooms
2,081 A/C Sq.Ft.
2,630 Total Sq.Ft.
Riverwalk South
View Floor Plan
CoachHouses
CoachHouse Lower Level
2 Bedrooms + Flex2 Bathrooms
1,545 A/C Sq.Ft.
1,930 Total Sq.Ft.
View Floor Plan
Townhomes
T1 North
2 Bedrooms + Flex3.5 Bathrooms
2,425 A/C Sq.Ft.
3,102 Total Sq.Ft.
2 Car Garage
View Floor Plan
T1 South
2 Bedrooms + Flex3.5 Bathrooms
2,425 A/C Sq.Ft.
3,026 Total Sq.Ft.
2 Car Garage
View Floor Plan
Single-Family Homes
Casa Ansante - 2 Story
3 Bedrooms2.5 Bathrooms
2,748 A/C Sq.Ft.
496 Garage Sq.Ft.
246 Porches Sq.Ft.
View Floor Plan
Casa Serena - 1 Story
2 Bedrooms2.5 Bathrooms
2,276 A/C Sq.Ft.
534 Garage Sq.Ft.
45 Porches Sq.Ft.
View Floor Plan
Casa Bella - 1 Story
3 Bedrooms3.5 Bathrooms
2,248 A/C Sq.Ft.
520 Garage Sq.Ft.
291 Porches Sq.Ft.
View Floor Plan
Casa Estrella - 2 Story
3 Bedrooms2.5 Bathrooms
2,625 A/C Sq.Ft.
508 Garage Sq.Ft.
88 Porches Sq.Ft.
View Floor Plan

