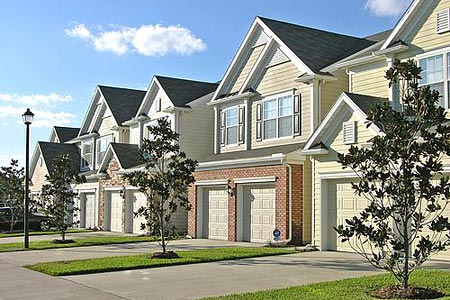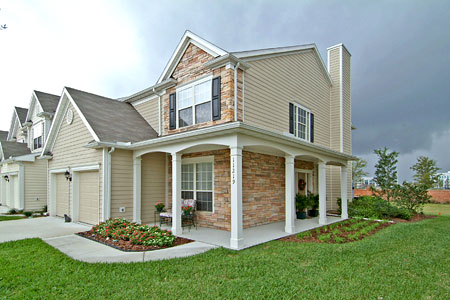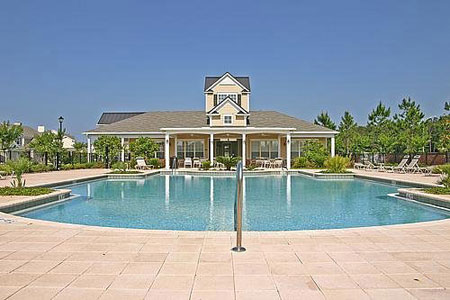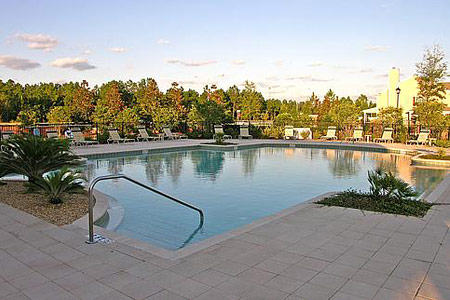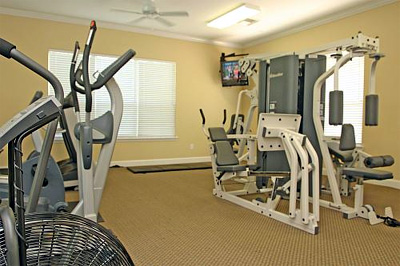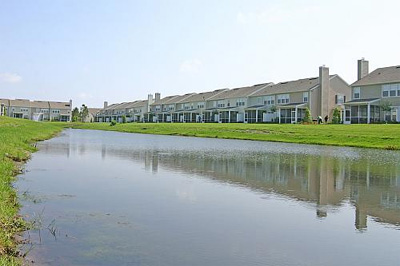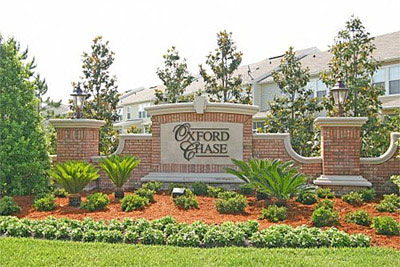Floorplans
Winston
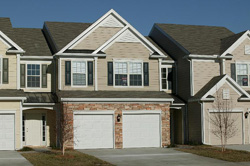 1,686 Square Feet
1,686 Square Feet3 Bedrooms
2 Bathrooms
1 Half Bathroom
2 Car Garage
View Floor Plan
The Winston plan features 9' ceilings, fireplace with custom wood mantel, 2-car garage, separate dining area, dramatic 2-story foyer ceiling and a covered lanai
Xavier
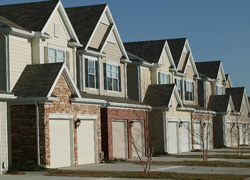 1,858 Square Feet
1,858 Square Feet3 Bedrooms
2 Bathrooms
1 Half Bathroom
2 Car Garage
View Floor Plan
The Xavier plan features 9' ceilings, eat-in kitchen, fireplace with custom wood mantel, 2-car garage, separate dining area, dramatic 2-story foyer ceiling and a covered lanai.
Yardley
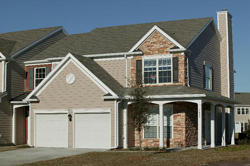 2,062 Square Feet
2,062 Square Feet3 Bedrooms
2 Bathrooms
1 Half Bathroom
2 Car Garage
View Floor Plan
The Yardley plan features 9' ceilings, eat-in kitchen, downstairs library, fireplace with custom wood mantel, 2-car garage, separate dining area, dramatic 2-story foyer ceiling and a covered lanai.

