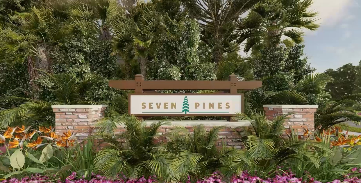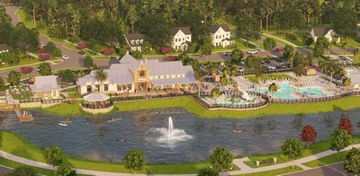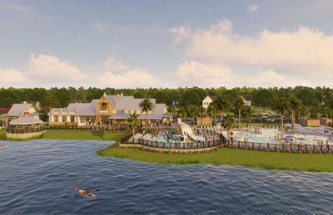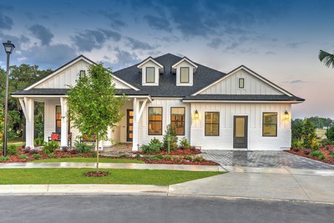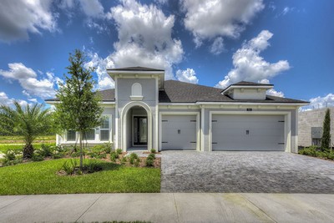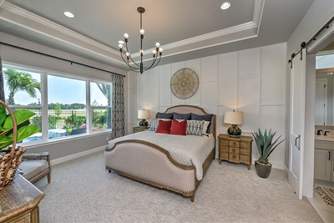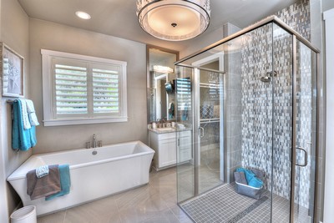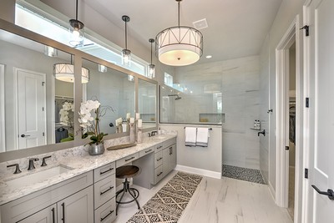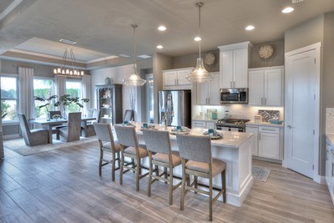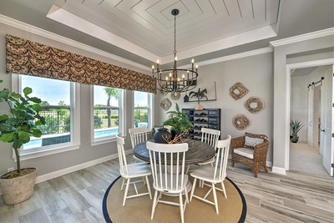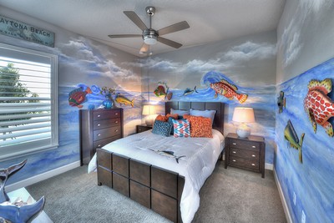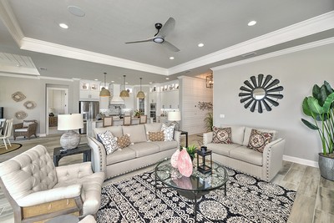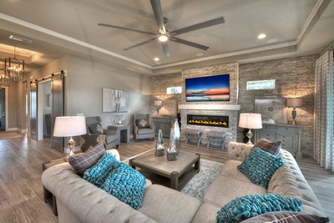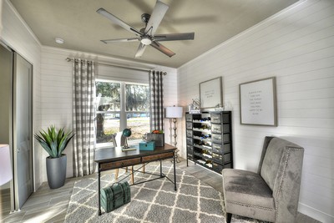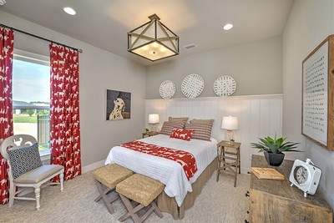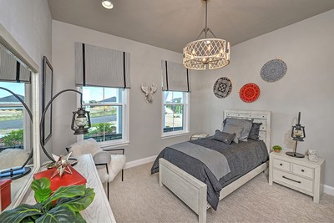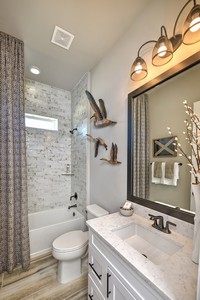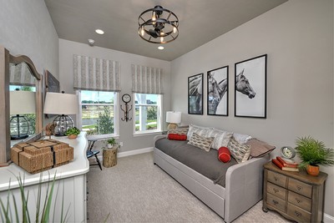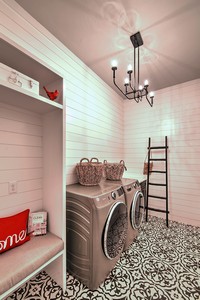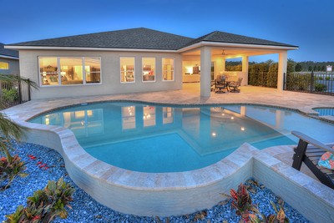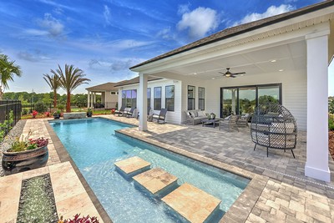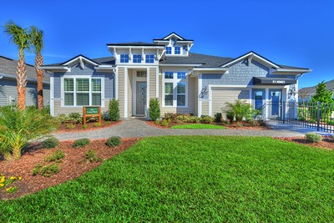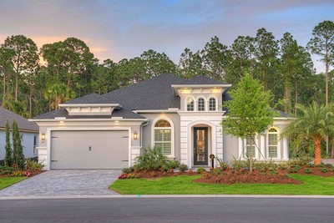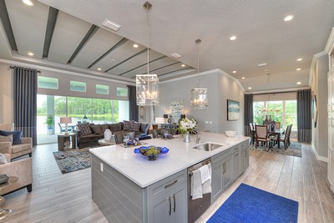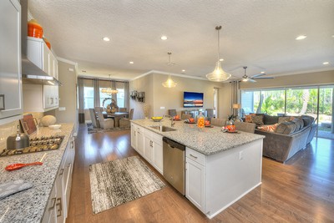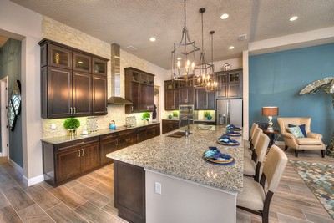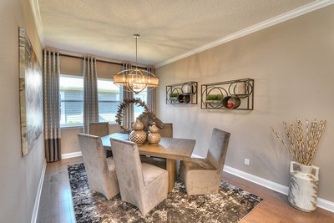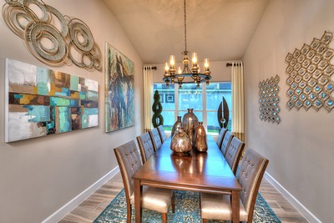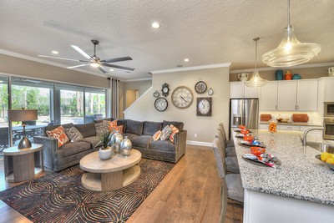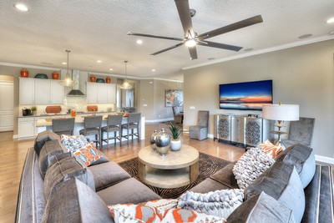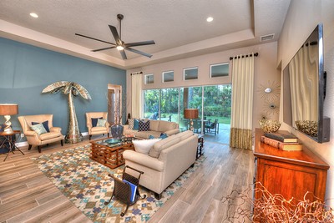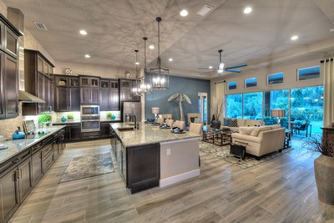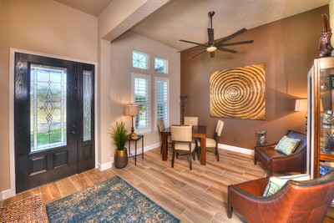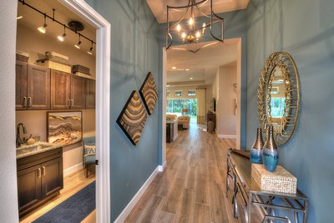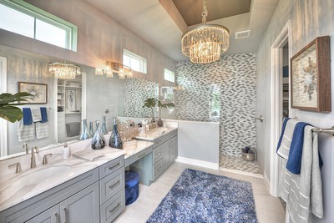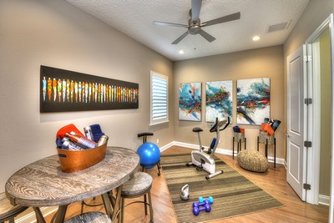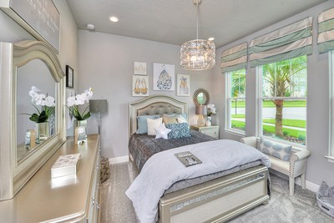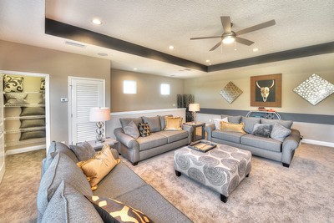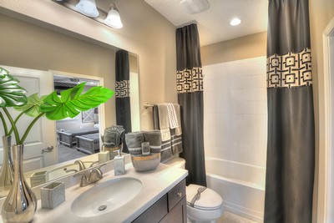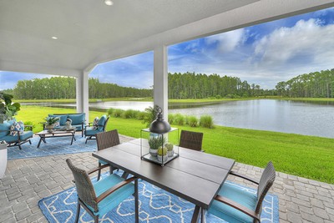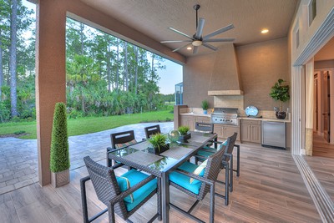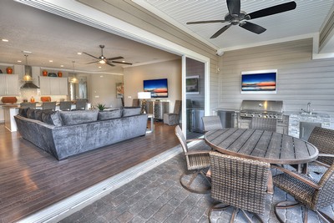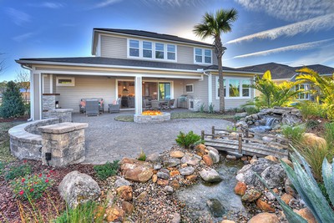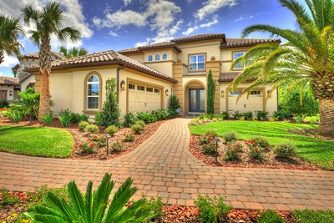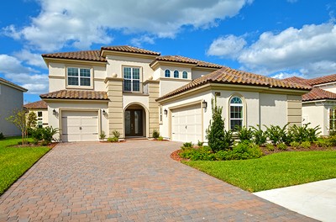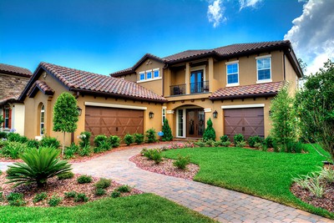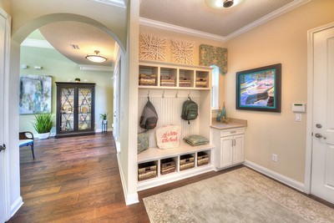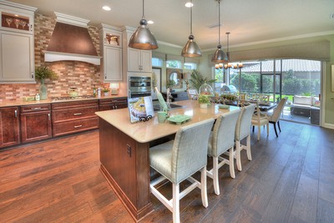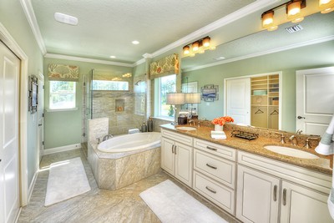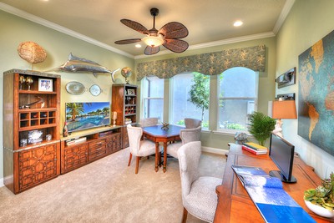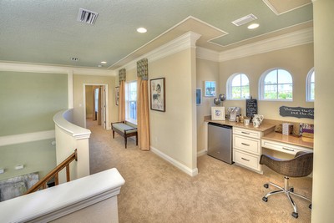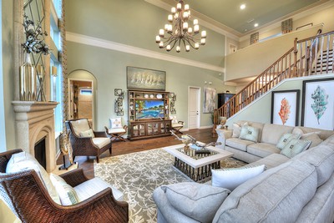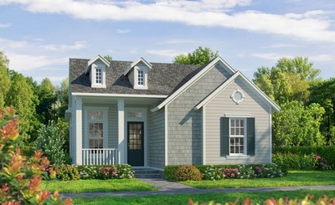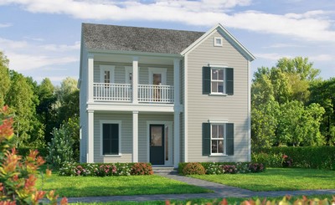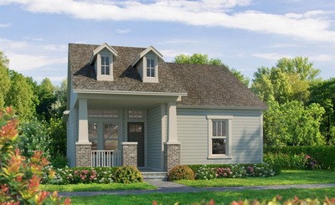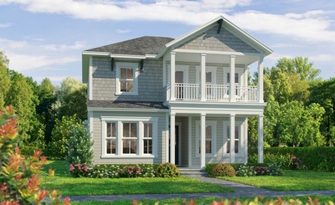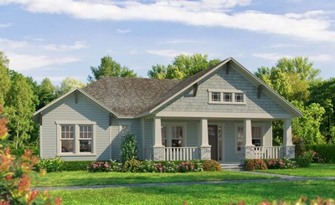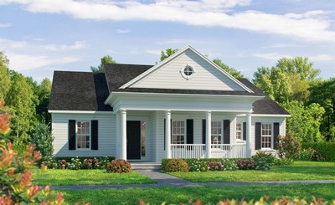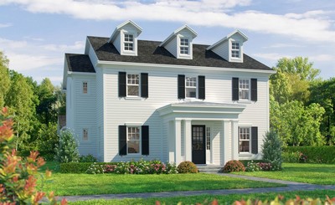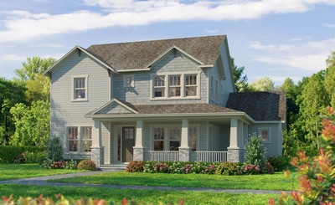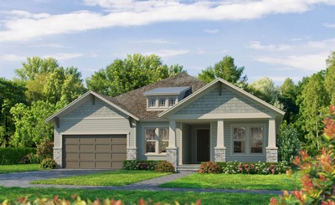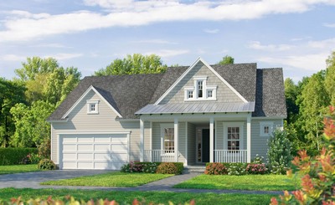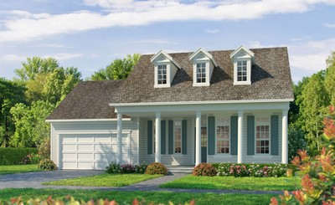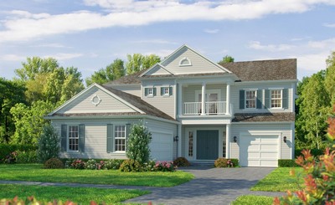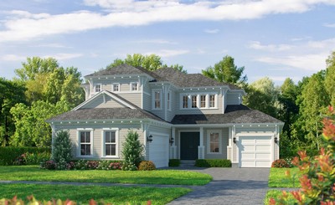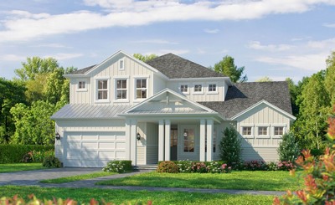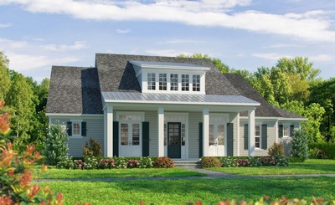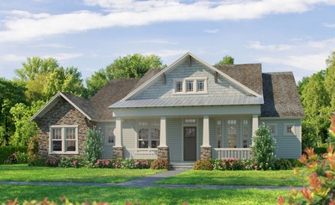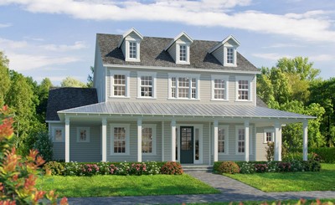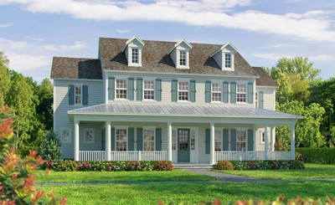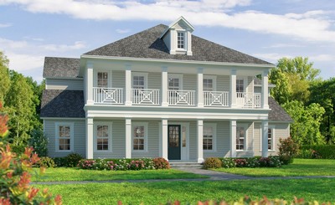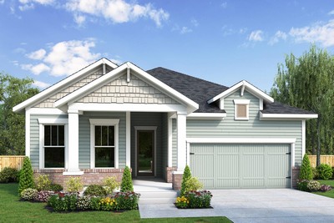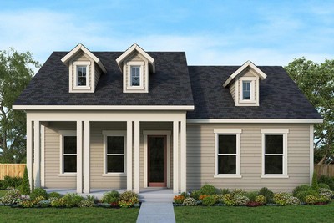Floorplans
ICI Homes
The 40' Alley Load Series
The 60' Alley Load Series
The 60' Front Load Series
The 70' Alley Load Series
David Weekley Homes
The 50' Rear Entry
The AC Chester
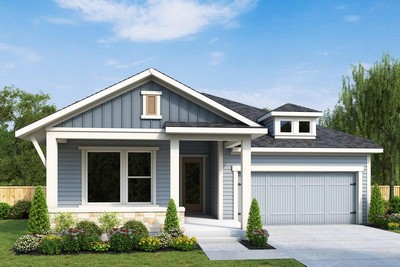 1 - 2 stories
1 - 2 stories3 - 4 bedrooms
2 - 3 full baths
0 - 1 half baths
2 car garage
1937 sq ft
View Floor Plan
The Mary Virginia
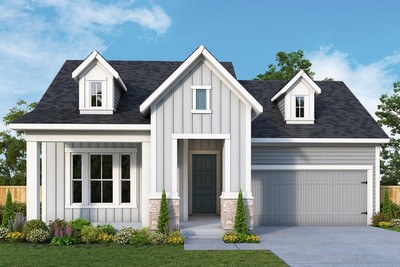 1 - 2 stories
1 - 2 stories3 - 5 bedrooms
2 - 3 full baths
0 - 1 half baths
2 car garage
2022 sq ft
View Floor Plan
The Brightman
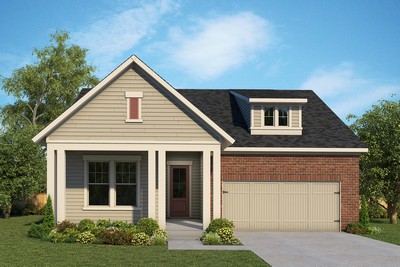 1 - 2 stories
1 - 2 stories3 - 4 bedrooms
2 - 4 full baths
2 - 3 car garage
2308 - 2310 sq ft
View Floor Plan
The Miracle
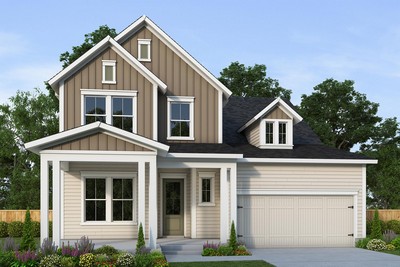 2 stories
2 stories3 - 5 bedrooms
2 - 3 full baths
1 half baths
2 car garage
2646 sq ft
View Floor Plan - 1st Floor
View Floor Plan - 2nd Floor
The Saw Mill
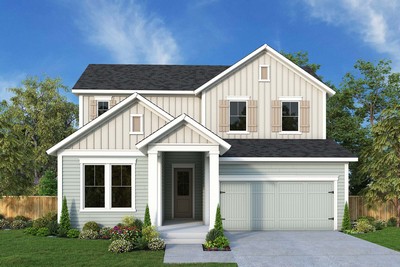 2 stories
2 stories4 bedrooms
3 full baths
2 car garage
2846 - 2852 sq ft
View Floor Plan - 1st Floor
View Floor Plan - 2nd Floor
The 50' Rear Entry
The Richard Green
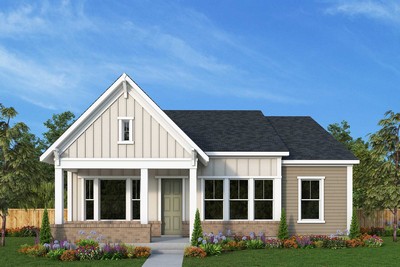 1 stories
1 stories3 - 4 bedrooms
2 full baths
1 half baths
2 car garage
2181 - 2183 sq ft
View Floor Plan
The Benjamin
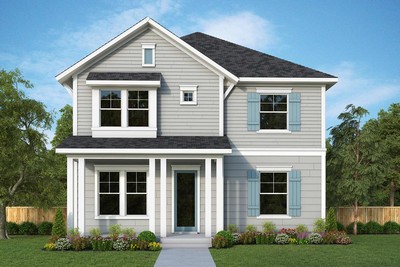 2 stories
2 stories4 bedrooms
3 full baths
2 car garage
2371 - 2390 sq ft
View Floor Plan - 1st Floor
View Floor Plan - 2nd Floor
The Walter
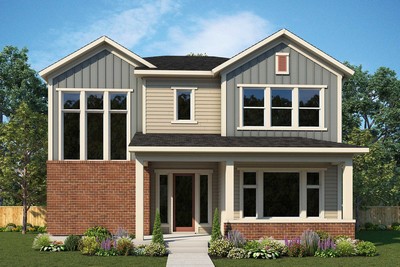 2 stories
2 stories4 bedrooms
2 - 3 full baths
1 - 2 half baths
2 - 3 car garage
2895 sq ft
View Floor Plan - 1st Floor
View Floor Plan - 2nd Floor
The Euleace
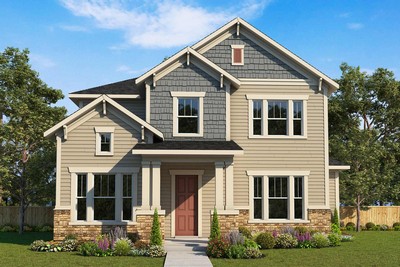 2 stories
2 stories4 bedrooms
3 full baths
2 car garage
2893 - 2948 sq ft
View Floor Plan - 1st Floor
View Floor Plan - 2nd Floor
The Forrest
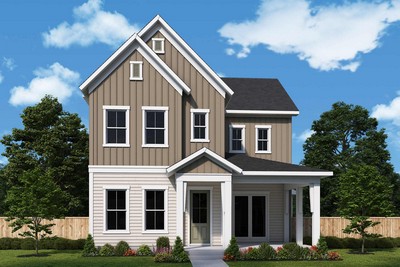 2 stories
2 stories4 bedrooms
3 full baths
1 half baths
3 car garage
2840 - 2866 sq ft
View Floor Plan - 1st Floor
View Floor Plan - 2nd Floor
The 70' Rear Entry
The Hamelfield
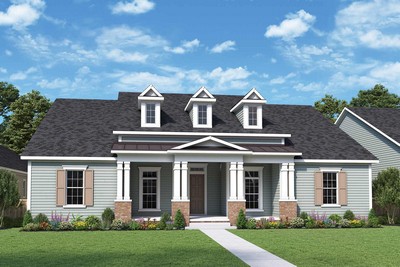 1 stories
1 stories4 - 5 bedrooms
3 - 4 full baths
1 - 2 half baths
3 car garage
3216 sq ft
View Floor Plan
The Pottsburg
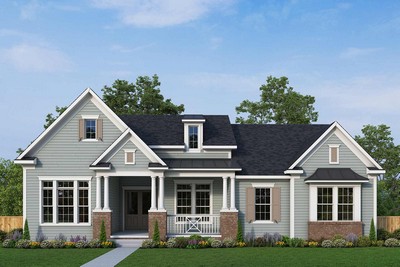 1 stories
1 stories4 - 6 bedrooms
3 - 4 full baths
1 half baths
3 car garage
3071 sq ft
View Floor Plan
The Picolata
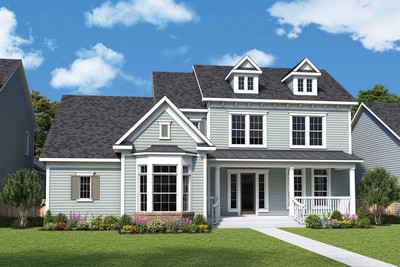 2 stories
2 stories4 - 5 bedrooms
3 - 4 full baths
1 - 2 half baths
3 car garage
3592 - 3606 sq ft
View Floor Plan - 1st Floor
View Floor Plan - 2nd Floor
The Meadowbrook
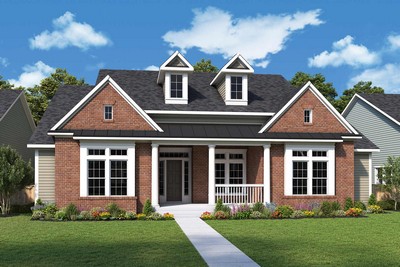 1 stories
1 stories4 bedrooms
3 - 4 full baths
1 half baths
4 car garage
3441 sq ft
View Floor Plan
The Milldam
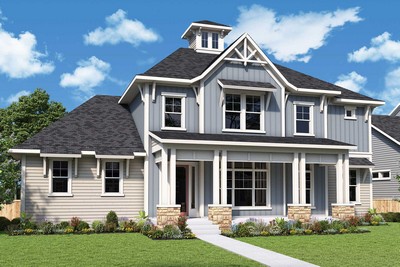 2 stories
2 stories5 - 6 bedrooms
4 - 5 full baths
1 - 2 half baths
3 car garage
3861 sq ft
View Floor Plan - 1st Floor
View Floor Plan - 2nd Floor
The Bobolink
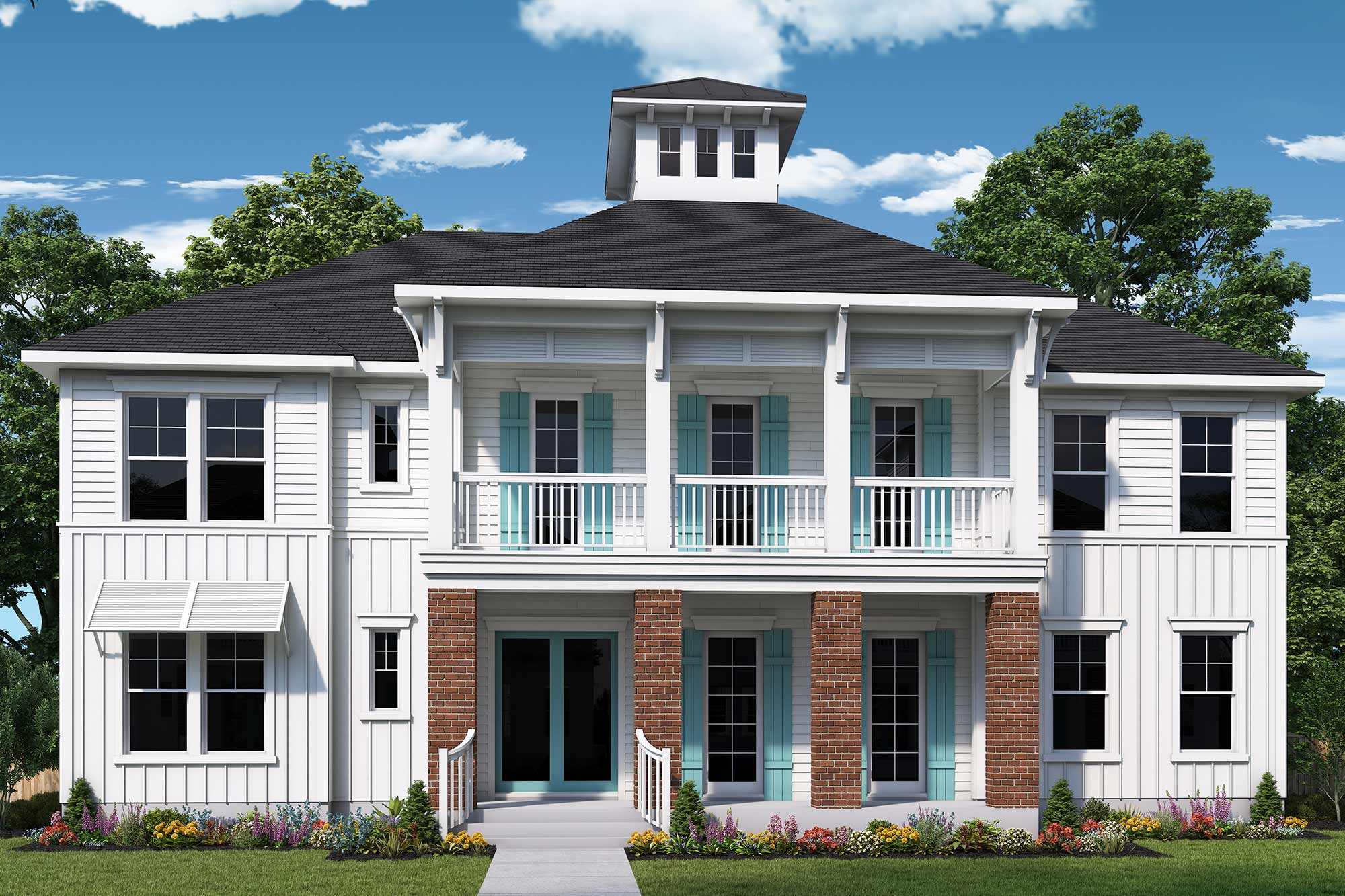 2 stories
2 stories5 bedrooms
4 full baths
1 half baths
3 car garage
4651 - 4664 sq ft
View Floor Plan - 1st Floor
View Floor Plan - 2nd Floor

