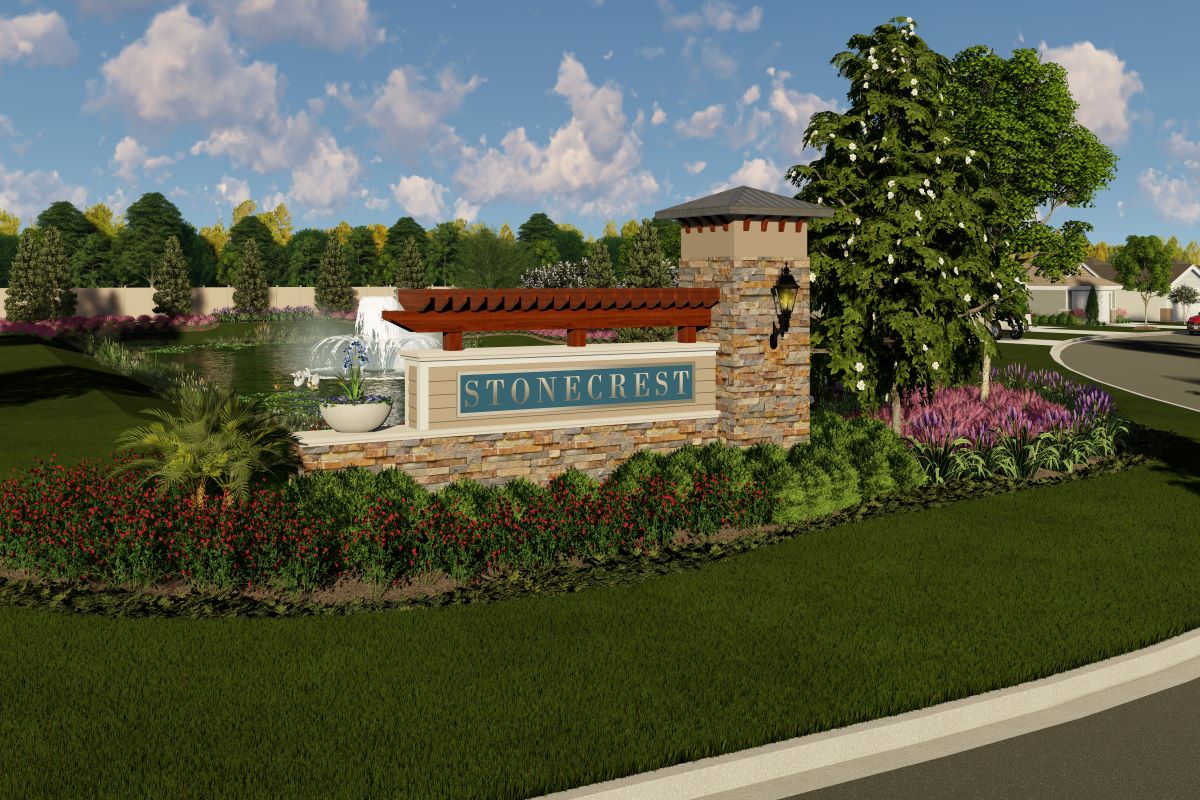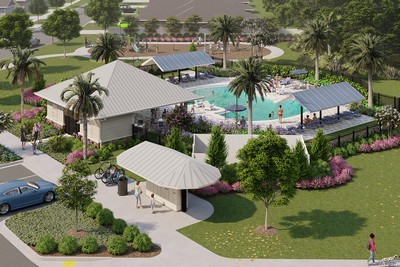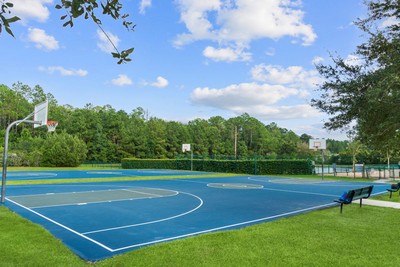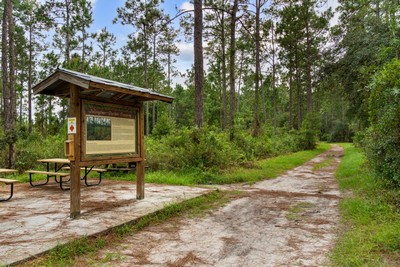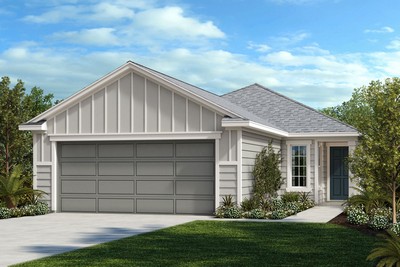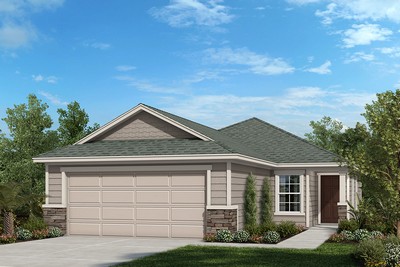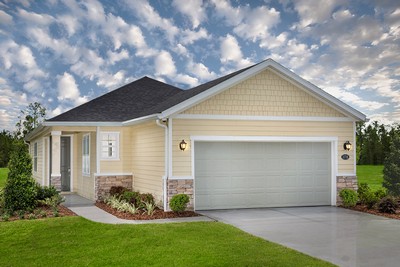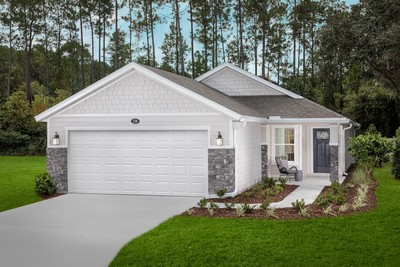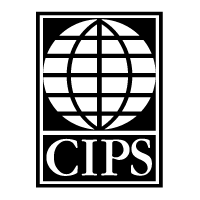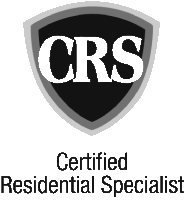Floorplans
Plan 1876
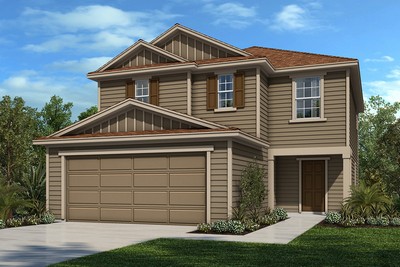 3 beds
3 beds2.5 baths
2 cars
2 stories
1,876 sqft
View Floor Plan - 1st Floor
View Floor Plan - 2nd Floor
Plan 2089
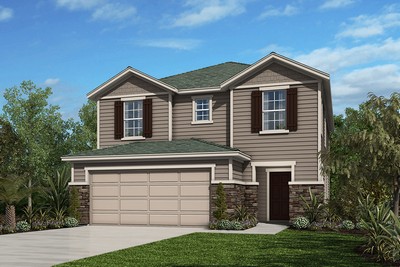 3-4 beds
3-4 beds2.5 baths
2 cars
2 stories
2,089 sqft
View Floor Plan - 1st Floor
View Floor Plan - 2nd Floor
Plan 2387
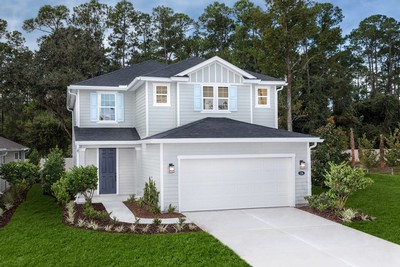 3-5 beds
3-5 beds2.5-3 baths
2 cars
2 stories
2,387 sqft
View Floor Plan - 1st Floor
View Floor Plan - 2nd Floor
Plan 2419
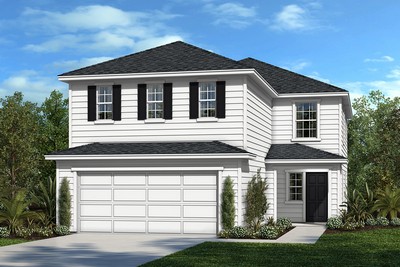 3-5 beds
3-5 beds2.5-3 baths
2 cars
2 stories
2,419 sqft
View Floor Plan - 1st Floor
View Floor Plan - 2nd Floor

