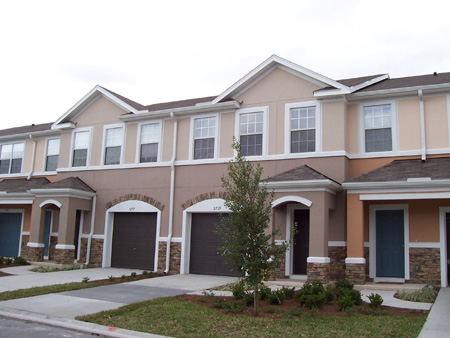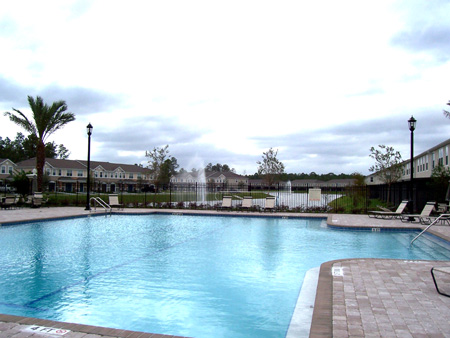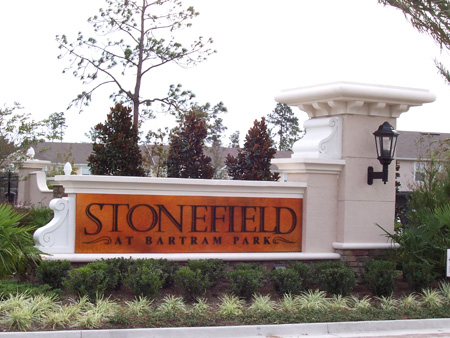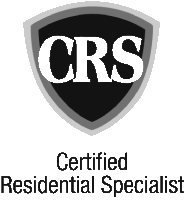Floorplans
The Sapphire
1,416 Square Feet2 Bedrooms
2.5 Bathrooms
1 Car Garage
2 Stories
View Floor Plan
14' X 10' Patio, Covered Porch and Foyer, Living Room / Dining Room Combo. Pass thru Kitchen, Vaulted Ceilings in the Master, second Bedroom and Leisure Rooms.
The Ruby
1,416 Square Feet3 Bedrooms
2.5 Bathrooms
1 Car Garage
1 Story
View Floor Plan
14' X 10' Patio, Living Room / Dining Room Combo, Pass thru Kitchen, Covered Porch and Foyer, Vaulted Ceilings in all three Bedrooms.
The Topaz
1,416 Square Feet2 Bedrooms
2.5 Bathrooms
1 Car Garage
2 Stories
View Floor Plan
14' X 10' Patio, Covered Porch leading in to Foyer. Combination Living/Dining Room, w/ Pass Thru from Kitchen. Vaulted Ceilings in the Double Owner's Suite, each with individual full bath's.
The Diamond
1,496 Square Feet2 Bedrooms
2.5 Bathrooms
1 Car Garage
2 Stories
View Floor Plan
Covered Porch leading in the Foyer, 14' X 10' Patio, Leisure Room, Kitchen w/ Pass Thru, Owners Suite and 2nd Bedroom have Vaulted Ceiling. His and Her sinks in Owner's Bath.
The Amethyst
1,496 Square Feet3 Bedrooms
2.5 Bathrooms
1 Car Garage
2 Stories
View Floor Plan
Covered Porch,Foyer, 14' X 10' Patio, Kitchen w/ pass thru, Vaulted Ceiling in Owners Suite.
The Emerald
1,496 Square Feet2 Bedrooms
2.5 Bathrooms
1 Car Garage
2 Stories
View Floor Plan
Covered Porch leading in the Foyer, 14' X 10' Patio, Kitchen w/ Pass Thru, Owners Suite's have Vaulted Ceilings.














