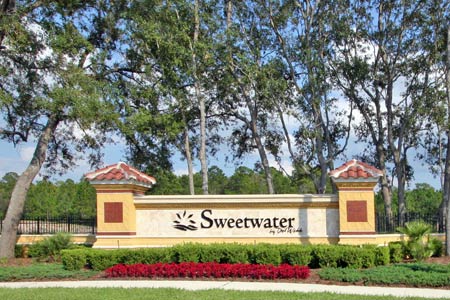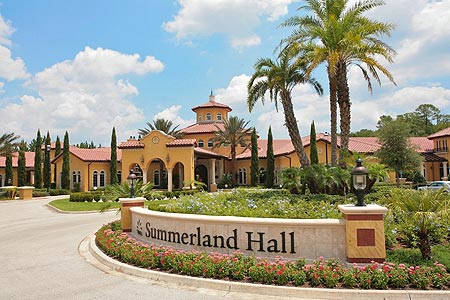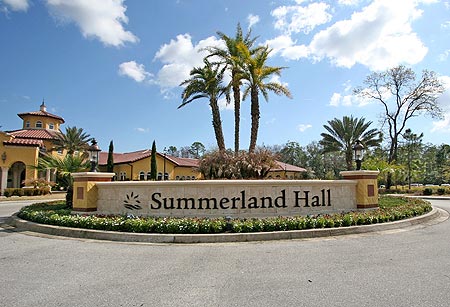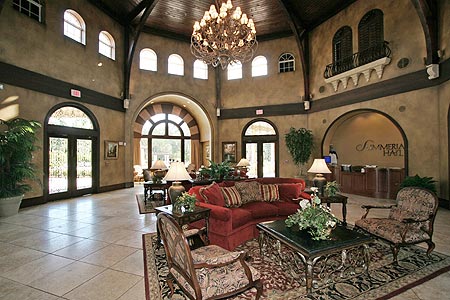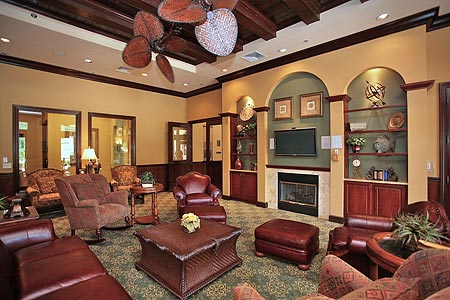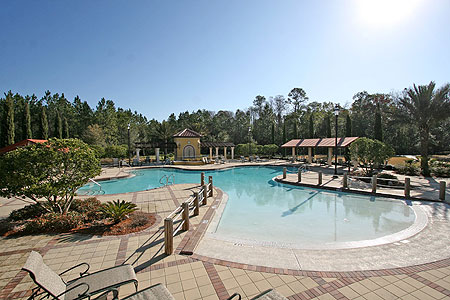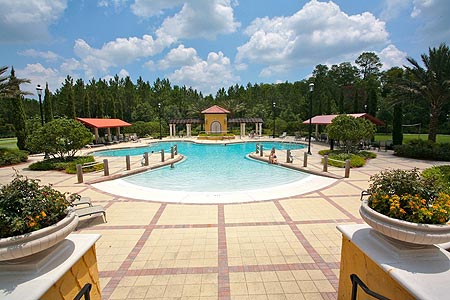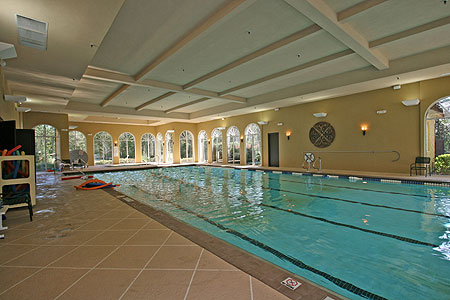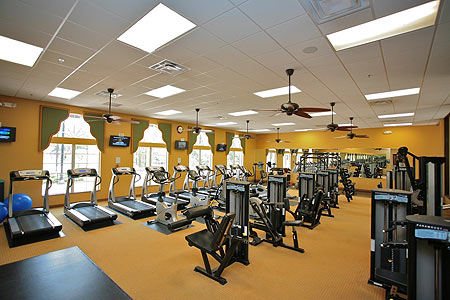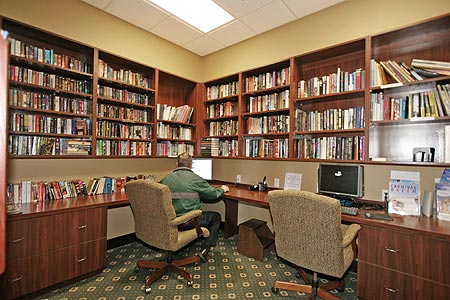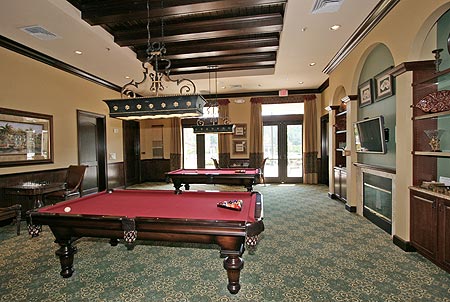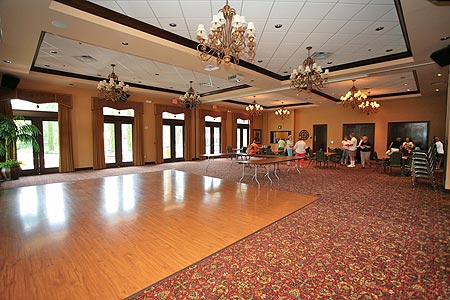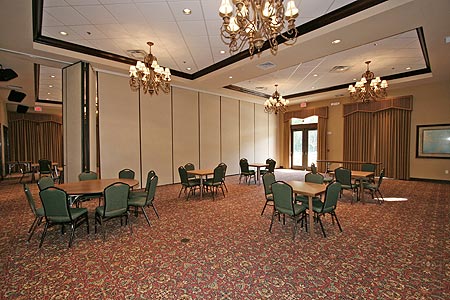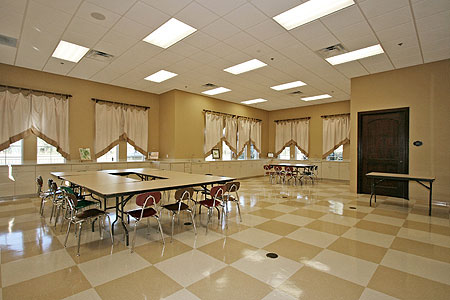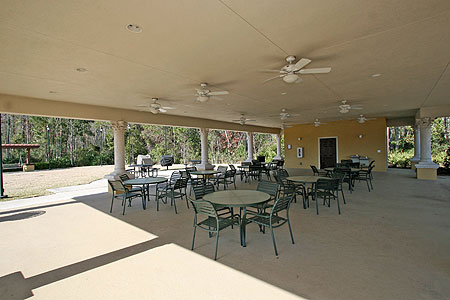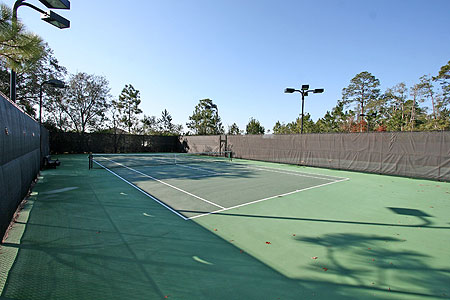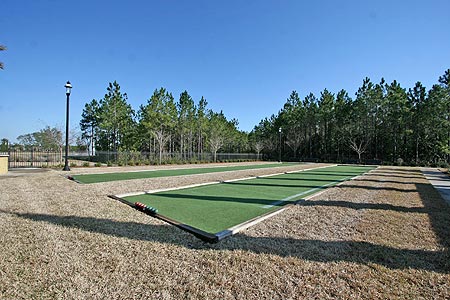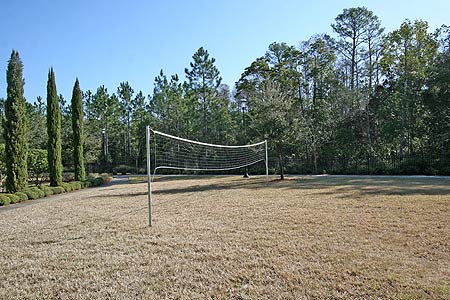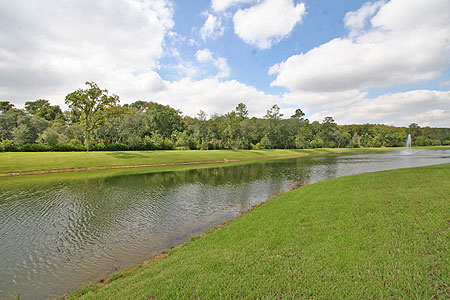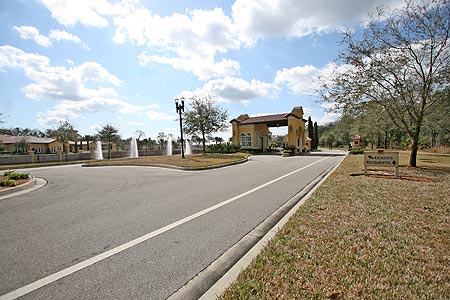Floorplans
The Garden Series
The Brentwood
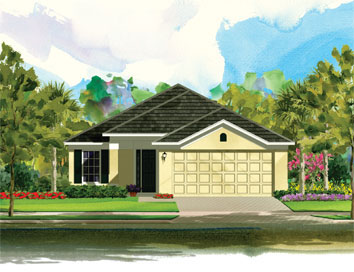 1,515 Square Feet
1,515 Square Feet2 Bedrooms
2 Bathrooms
2 Car Garage
View Floor Plan
The Brentwood is a single family home with 2 Bedrooms, 2 Bathrooms, Great Room, 3rd Bedroom or Den, Dining Room, Covered Lanai, and 2-Car Garage. It totals 1,515 square feet and is located on a 44 foot-wide lot.
The Belmont
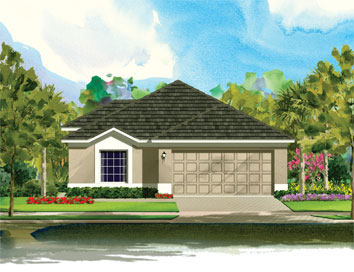 1,725 Square Feet
1,725 Square Feet2 Bedrooms
2 Bathrooms
2 Car Garage
View Floor Plan
The Belmont is a single family home with 2 Bedrooms, 2 Bathrooms, Great Room, 3rd Bedroom or Den, Dining Room, Covered Lanai, and 2-Car Garage. It totals 1,725 square feet and is located on a 44 foot-wide lot.
The Woodland Series
The Cypress
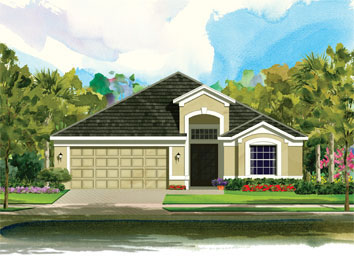 1,720 Square Feet
1,720 Square Feet2 Bedrooms
2 Bathrooms
2 Car Garage
View Floor Plan
The Cypress is a single family home with 2 Bedrooms, 2 Bathrooms, Living Room, Den, Covered Lanai, and a 2-Car Garage. It totals 1,720 square feet and sits on a 50 foot-wide lot.
The Laurel
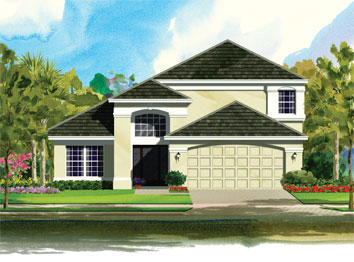 2,098 Square Feet
2,098 Square Feet2 Bedrooms
3 Bathrooms
2 Car Garage
View Floor Plan
The Laurel is a single family home with 2 Bedrooms, 3 Bathrooms, 3rd Bedroom/Den, Family Room, Dining Room, Bonus Room/Loft, Covered Lanai, and a 2-Car Garage. It totals 2,098 square feet and sits on a 50 foot-wide lot.
The Magnolia
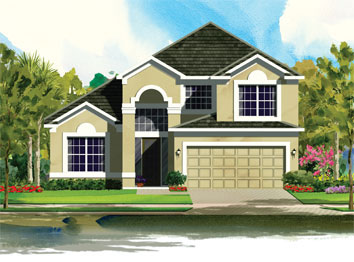 2,389 Square Feet
2,389 Square Feet3 Bedrooms
2.5 Bathrooms
2 Car Garage
View Floor Plan
The Magnolia is a single family home with 3 Bedrooms, 2.5 Bathrooms, Great Room, Dining Room, Den, Loft, Covered Lanai, and a 2-Car Garage. It totals 2,389 square feet and sits on a 50 foot-wide lot.
The Carriage Homes
The Heron
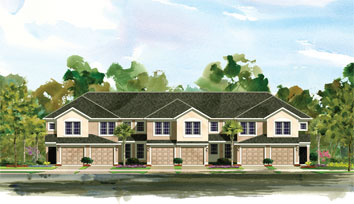 1,438 Square Feet
1,438 Square Feet2 Bedrooms
2 Bathrooms
1 Car Garage
View Floor Plan
The Heron is a carriage home (stacked flats), multi family living that features 2 bedrooms, 2 bathrooms, a living room, den, covered lanai and garage. It totals 1,438 square feet and is located in either a 6,8 or 10-unit building at Sweetwater by Del Webb. The Heron is located on the 1st level of the buildings, offering single-story living space.
The Egret
 1,536 Square Feet
1,536 Square Feet2 Bedrooms
2 Bathrooms
1 Car Garage
View Floor Plan
The Egret is a carriage home (stacked flats), multi family living that features 2 bedrooms, 2 bathrooms, a living room, den, covered lanai and garage. It totals 1,536 square feet and is located in either a 6,8 or 10-unit building at Sweetwater by Del Webb. The Egret is located on the 1st level of the buildings, offering single-story living space.
The Cormorant
 1,857 Square Feet
1,857 Square Feet2 Bedrooms
2 Bathrooms
1 Car Garage
View Floor Plan
The Cormorant is a carriage home (stacked flats), multi family living that features 2 bedrooms, 2 bathrooms, a living room, den, covered lanai and garage. It totals 1,857 square feet and is located in either a 6,8 or 10-unit building at Sweetwater by Del Webb. The Cormorant is located on the 2nd level of the buildings, yet still offers a single-story living space.
The Spoonbill
 1,797 Square Feet
1,797 Square Feet2 Bedrooms
2 Bathrooms
1 Car Garage
View Floor Plan
The Spoonbill is a carriage home (stacked flats), multi family living that features 2 bedrooms, 2 bathrooms, a living room, den, covered lanai and garage. It totals 1,797 square feet and is located in either a 6,8 or 10-unit building at Sweetwater by Del Webb. The Spoonbill is located on the 2nd level of the buildings, yet still offers a single-story living space.
Condominiums
The Monte Azul
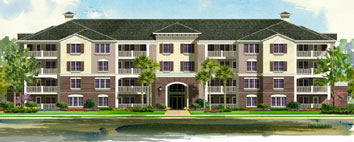 1,810 Square Feet
1,810 Square Feet2 Bedrooms
2 Bathrooms
View Floor Plan
The Monte Azul is a condominium home in Sweetwater by Del Webb with 2 Bedrooms, 2 Bathrooms, Living Room, Dining Room, and Screened Lanai. It totals 1,810 square feet and is located in a four-story condominium building with two elevators.
The Monte Villa
 2,002 Square Feet
2,002 Square Feet3 Bedrooms
2 Bathrooms
View Floor Plan
The Monte Villa is a condominium home in Sweetwater by Del Webb with 3 Bedrooms, 2 Bathrooms, Living Room, Dining Room, and Screened Lanai. It totals 2,002 square feet and is located in a four-story condominium building with two elevators.
The Monte Verde
 2,129 Square Feet
2,129 Square Feet2 Bedrooms
2 Bathrooms
View Floor Plan
The Monte Verde is a condominium home in Sweetwater by Del Webb with 2 Bedrooms, 2 Bathrooms, Den, Living Room, Dining Room, and Screened Lanai. It totals 2,129 square feet and is located in a four-story condominium building with two elevators.

