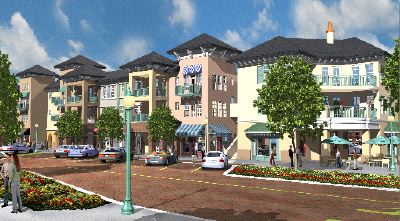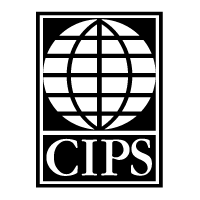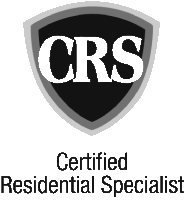


Tapestry Park is a new 18-acre condominium community offering an upscale lifestyle in a quaint urban village with specialty retail shops, fine dining, upscale hotel, expansive lake with boardwalk, miles of jogging and walking trails, lush landscaping with relaxing water features. Tapestry Park seamlessly weaves the vibrance of living, shopping, dining and playing into the neo-traditional, walkable neighborhood. See site map.
Located at the center of the city's most desirable area in Deerwood Business District, Tapestry Park is just minutes to downtown, beaches, business parks, local universities and all major thoroughfares. Enjoy 52 stylish townhome-style condos set in a village of distinctive multi-story buildings. Choose from eight distinctive one-, two- and three-bedroom floorplans.
The Gallery Homes, nestled above storefronts, and Village Homes, positioned in a half-circle around a lushly landscaped park, feature generous standard features. All homes include garage parking, with floorplans including a direct-access attached garage, providing both convenience and peace of mind.
Generous standard features include 9- to 20-foot ceilings; elegant crown molding, six-panel interior doors and tile floored laundry rooms with washer/dryer included and sound insulation between floors. The gourmet kitchen features stainless steel appliances, 42-inch cabinets, granite countertops and spacious pantries. The foyer, kitchen and baths have ceramic tile flooring, with carpeting in all bedrooms. Master baths in selected residences have garden-style soaking tubs and walk-in showers with ceramic tile enclosure. Select homes also will feature spacious covered balconies.
Please contact me at (904) 307-8998 if your are interested in having an independent REALTOR® who does not work for the developer represents you. Please contact me for more info and pricing.








