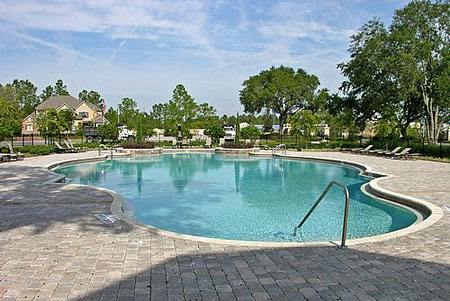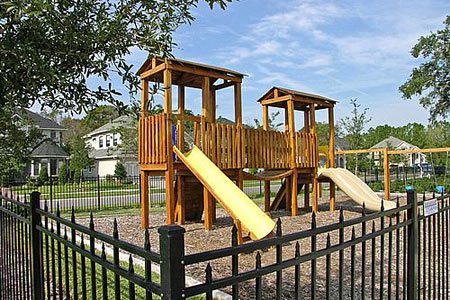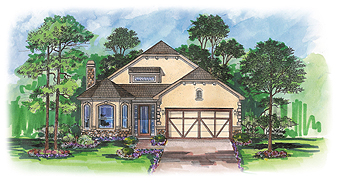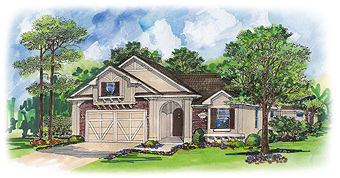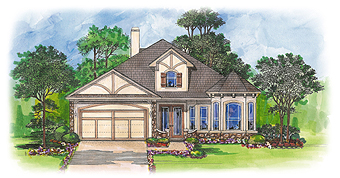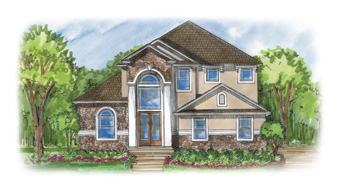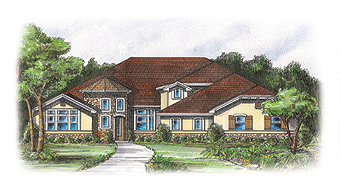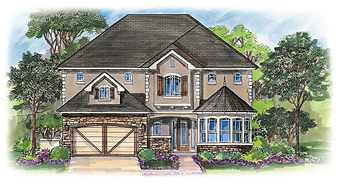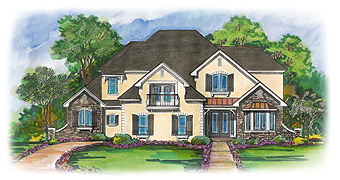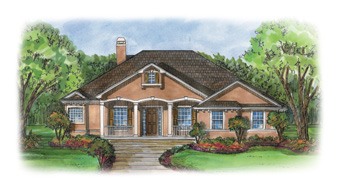Floorplans
Ici Homes
Princeton
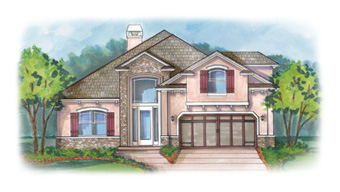 2,207 living sq.ft.
2,207 living sq.ft.3,012 total sq.ft.
3 Bedrooms
2 Bathrooms
2 Car Garage
View Floor Plan
Ashley III
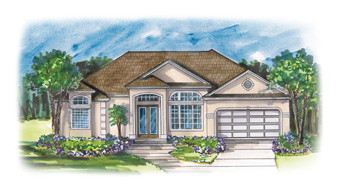 2,087 living sq.ft.
2,087 living sq.ft.2,971 total sq.ft.
3 Bedrooms
2 Bathrooms
2 Car Garage
View Floor Plan
Preakness I
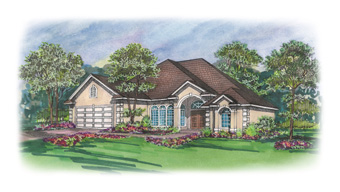 2,669 living sq.ft.
2,669 living sq.ft.3,780 total sq.ft.
4 Bedrooms
3 Bathrooms
2 Car Garage
View Floor Plan
Yorkshire
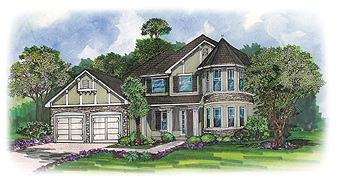 2,722 living sq.ft.
2,722 living sq.ft.3,564 total sq.ft.
3 Bedrooms
2.5 Bathrooms
2 Car Garage
View Floor Plan
Windsor
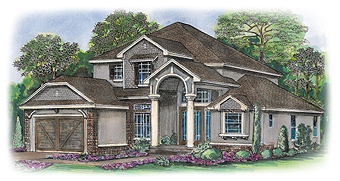 2,480 living sq.ft.
2,480 living sq.ft.3,234 total sq.ft.
4 Bedrooms
2.5 Bathrooms
2 Car Garage
View Floor Plan
Wellington
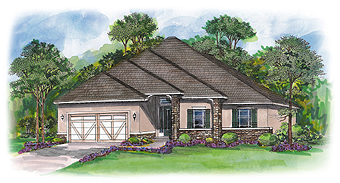 2,732 living sq.ft.
2,732 living sq.ft.3,503 total sq.ft.
4 Bedrooms
3.5 Bathrooms
2 Car Garage
View Floor Plan
Canterbury
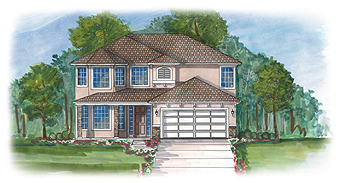 2,642 living sq.ft.
2,642 living sq.ft.3,364 total sq.ft.
4 Bedrooms + Loft
2.5 Bathrooms
2 Car Garage
View Floor Plan
Preakness IV
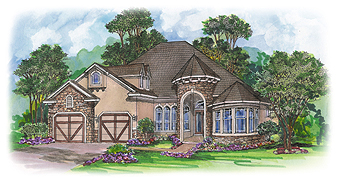 2,669 living sq.ft.
2,669 living sq.ft.3,780 total sq.ft.
4 Bedrooms
3 Bathrooms
2 Car Garage
View Floor Plan
Carrington
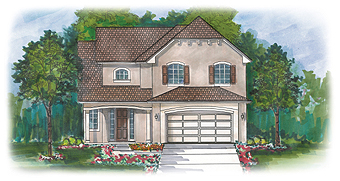 2,729 living sq.ft.
2,729 living sq.ft.3,542 total sq.ft.
4 Bedrooms
3.5 Bathrooms
2 Car Garage
View Floor Plan
Cayman II
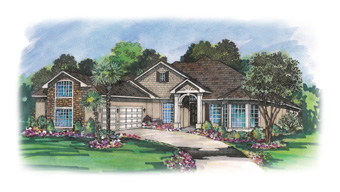 3,772 living sq.ft.
3,772 living sq.ft.4,712 total sq.ft.
3 Bedrooms
3 Bathrooms
2 Car Garage
View Floor Plan
Preakness II
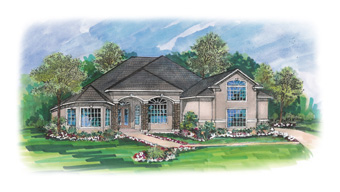 2,944 living sq.ft.
2,944 living sq.ft.4,158 total sq.ft.
4 Bedrooms
3 Bathrooms
2 Car Garage
View Floor Plan
Savannah II
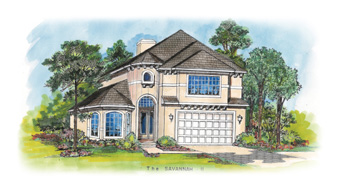 2,254 living sq.ft.
2,254 living sq.ft.2,923 total sq.ft.
3 Bedrooms
3.5 Bathrooms
2 Car Garage
View Floor Plan
Stonebridge I
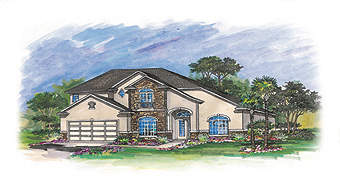 3,319 living sq.ft.
3,319 living sq.ft.4,089 total sq.ft.
4 Bedrooms + Loft
3.5 Bathrooms
2 Car Garage
View Floor Plan

