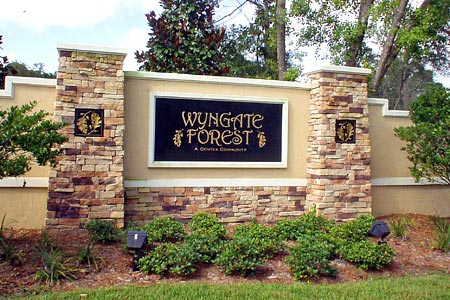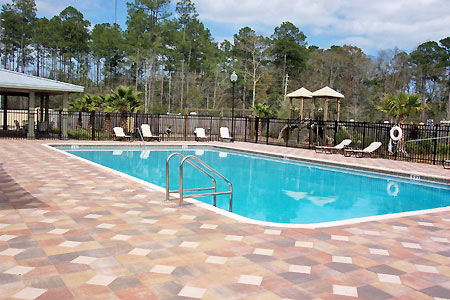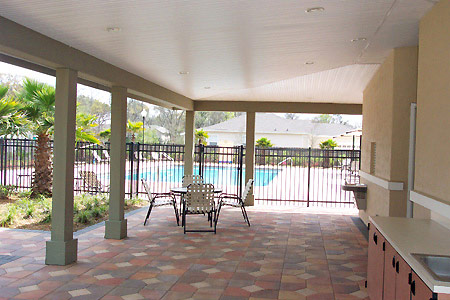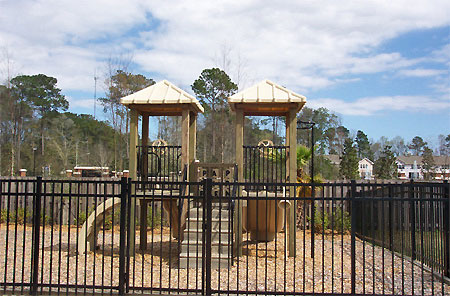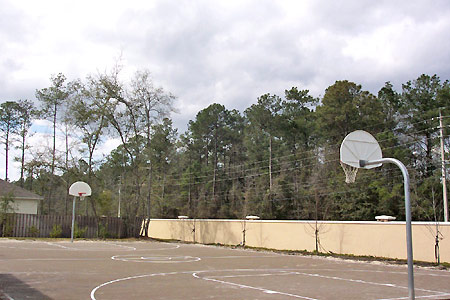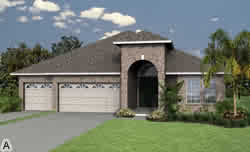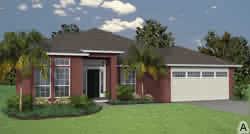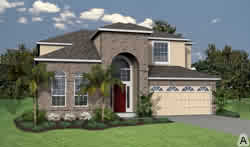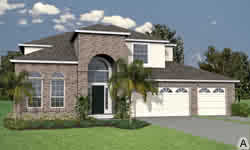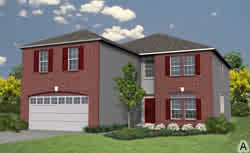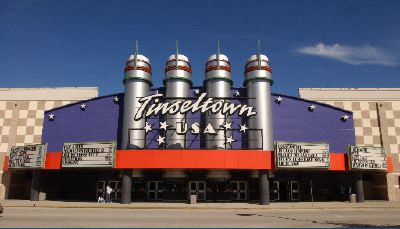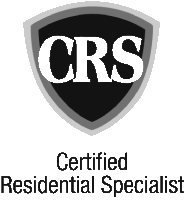Floorplans
The Flamingo
 1,830 Square Feet
1,830 Square Feet3 Bedrooms
2 Full Bath
1 Living Area
2 Dining Areas
2 Car Garage
1 Story
View Floor Plan
22' X 8' Covered Porch, Foyer, Vaulted Ceilings, Great Room, Kitchen and Nook, Dining Room, Laundry Room, Master Suite with Walk-in Closet.
The Aruba
 2,090 Square Feet
2,090 Square Feet4 Bedrooms
2 Full Bath
1 Living Area
2 Dining Areas
2 Car Garage
1 Story
18'x7' Covered Lanai, Vaulted Ceiling, Foyer, Family Room, Dining Room with Elipse Openings, Kitchen and Nook, Laundry Room, Master Suite with Walk-in Closet.
The Sea Prairie
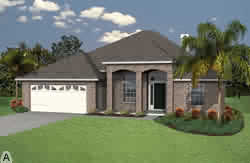 2,240 Square Feet
2,240 Square Feet4 Bedrooms
2 Full Bath
2 Living Areas
2 Dining Areas
2 Car Garage
1 Story
View Floor Plan
32' X 8' Covered Lanai, Foyer, Vaulted Ceiling, Living Room, Dining Room, Family Room, Kitchen and Nook, Laundry Room, Master Suite with Walk-in Closet.
The Osprey
 2,361 Square Feet
2,361 Square Feet4 Bedrooms
3 Full Bath
1 Living Area
2 Dining Areas
3 Car Garage
1 Story
View Floor Plan
9' X 18' Covered Lanai, Foyer, Vaulted Ceilings, Great Room, Kitchen and Breakfast, Laundry Room, Master Suite with Walk-in Closet.
The Seaspray
 2,491 Square Feet
2,491 Square Feet4 Bedrooms
2 Full Bath
2 Living Areas
2 Dining Areas
2 Car Garage
1 Story
View Floor Plan
10'x10' Covered Lanai, Vaulted Ceiling, Foyer, Living Room, Dining Room, Family Room, Kitchen and Breakfast, Laundry Room, Master Suite and Bedroom 2 with Walk-in Closets.
The Ibis
 2,666 Sq.Ft.
2,666 Sq.Ft.4 Bedrooms
3 Full Bath
3 Living Areas
2 Dining Areas
2 Car Garage
2 Story with Loft
Master Bedroom Upstairs
View Floor Plan
17' X 10' Covered Porch, Foyer, Vaulted Ceiling, Living Room, Dining Room, Family Room, Kitchen and Breakfast, Laundry Room, Master Suite with Walk-in Closet.
The Ibis II
 2,900 Square Feet
2,900 Square Feet4 Bedrooms
3 Full Bath
3 Living Areas
2 Dining Areas
3 Car Garage
2 Story with Loft
Master Bedroom Upstairs
View Floor Plan
12' X 10' Covered Porch, Foyer, Vaulted Ceilings, Living Room, Dining Room, Family Room, Kitchen and Breakfast, Laundry Room, Master Suite with Walk-in Closet.
The Sequoyah II
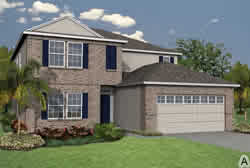 3,019 Square Feet
3,019 Square Feet4 Bedrooms
3 Full Bath
1 Half Bath
2 Dining Areas
2 Car Garage
2 Story with Loft
Master Bedroom Upstairs
View Floor Plan
10' X 10' Patio, Foyer, Vaulted Ceilings, Living Dining Room Combo, Family Room, Kitchen and Nook, Laundry Room, Master Suite with Two Walk-in Closets
The Nautilus
 3,489 Square Feet
3,489 Square Feet6 Bedrooms
4 Full Bath
2 Living Areas
2 Dining Areas
2 Car Garage
2 Story with Game Room
Master Bedroom Upstairs
View Floor Plan
10' X 10' Patio, Foyer, Vaulted Ceilings, Living Dining Room Combo, Family Room, Kitchen and Nook, Laundry Room, Master Suite with Two Walk-in Closets.

