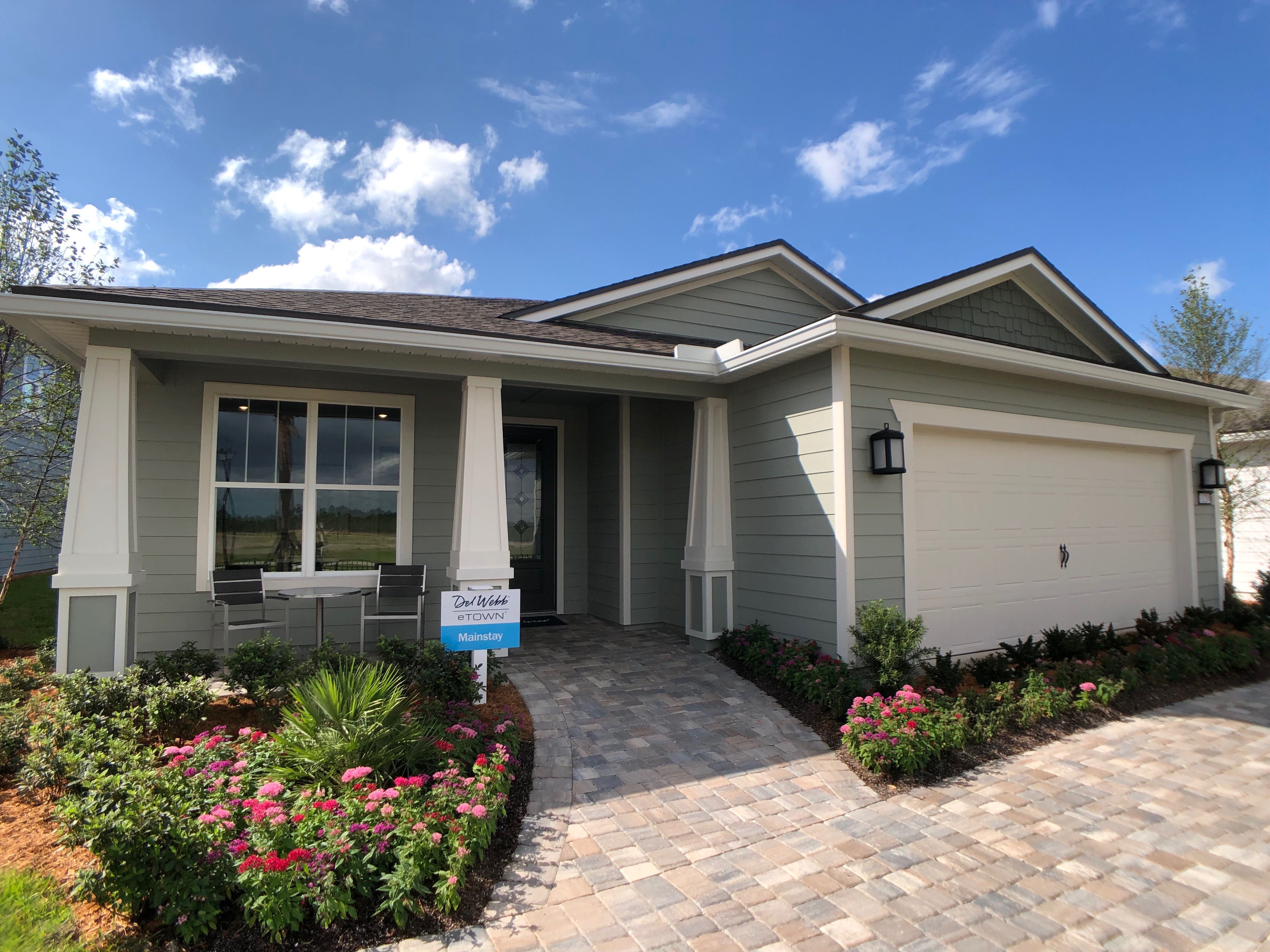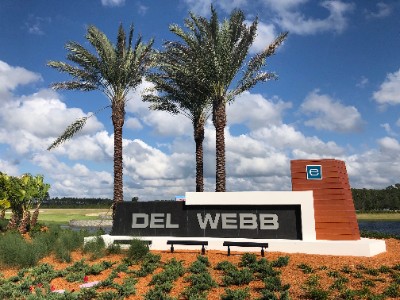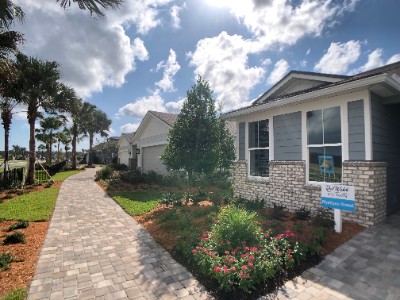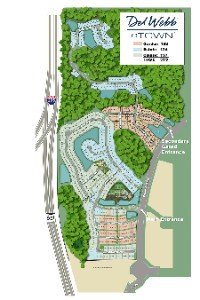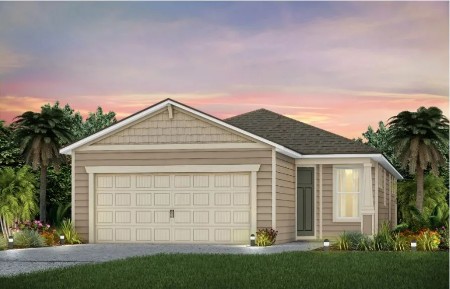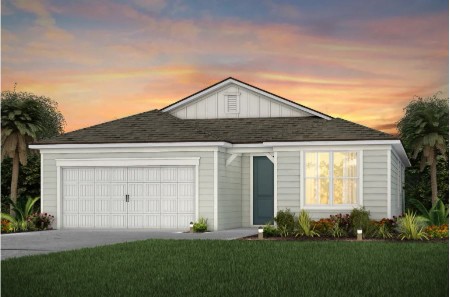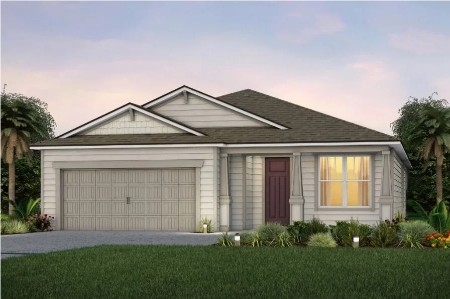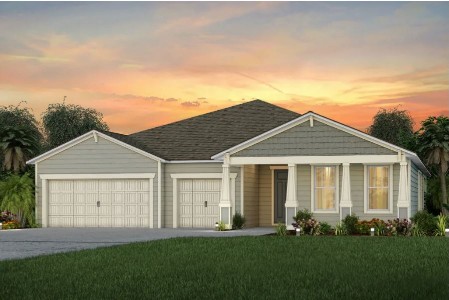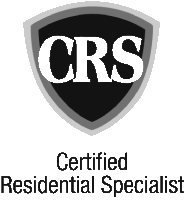Del Webb Etown
The scale of the amenities in the gated Del Webb eTown community set the lifestyle pace for a neighborhood of this scope and stature. The 13,000 square-foot Clubhouse is the perfect setting for residents to socialize with friends and neighbors and offers resort style pool and spa, state-of-the-art fitness center, multi-purpose rooms, pickle ball and tennis courts. Residents also enjoy an event lawn as well as pavilions, walking trails and fire pits.
For the home-buyer that craves a thriving active-adult community in the heart of Jacksonville, Del Webb eTown is the place for you! Delight in the ease of social connectivity fully encompassed within the smart-living master-planned community of eTown. Centrally located in Jacksonville near prestigious St. Johns Town Center off I-295 and 9-B, relish in upscale dining, shopping, entertainment and elite healthcare all within reach.
Gardens Series plans offer stunning thoughtfully-designed spaces, sophisticated upgrades and modern living. Contour, Compass, Compass Grand and Hallmark comprise the Gardens Series.
Classics Series plans offer stunning consumer-designed layouts, designer upgrades and spacious living. These homes feature More Life Built In.
Estates Series floorplans offer beautiful open-concept home designs, luxurious upgrades and modern living!
Re-think active-adult living! Live anything but ordinary at Del Webb eTown. Meet friends at the private clubhouse and amenity center with recreational activities including tennis, pickleball, bocce courts, walking trails, outdoor pavilions, fire pits and so much more.
Live anything but ordinary at Del Webb eTown! There are plenty of activities coming soon to this urban community. Enjoy close proximity to upscale dining and shopping, as well as an active social life where you can connect with friends on event lawns, stroll for a walk on the trails, or gather near the community fire pits. In the meantime, our Lifestyle House is open, where you can enjoy lounging by the pool, card games with neighbors or workout in the fitness center.
Del Webb eTown offers plenty of ways to get involved at the 13,000 Square Feet Clubhouse, The Gallery! Meet with friends at the social bar, or take a workout class in the fitness studio. Or head outside and play a game of bocce ball, tennis or pickleball on your brand new community courts. Take advantage of that could be yours including the resort-style zero-entry access pool with lap lanes and a hot tub.
Call (904) 307-8998 for floor plans, availability and more information.
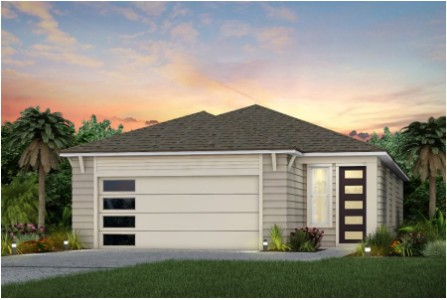 1,581 - 1,728 Square Ft.
1,581 - 1,728 Square Ft.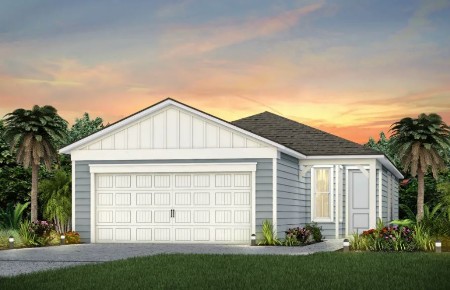 1,403 - 1,550 Square Ft.
1,403 - 1,550 Square Ft.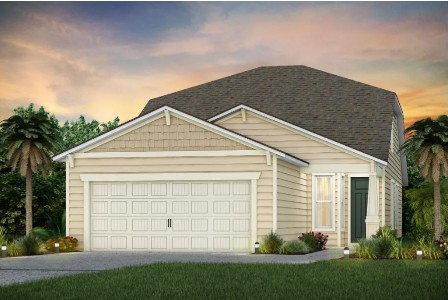 1,984+ Square Ft.
1,984+ Square Ft.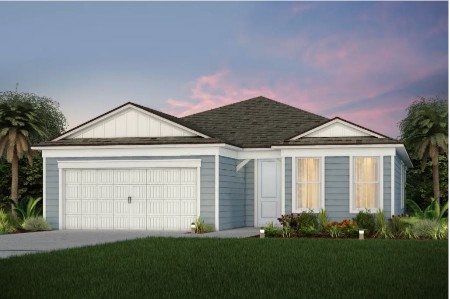 1,809 - 2,099 Square Ft.
1,809 - 2,099 Square Ft.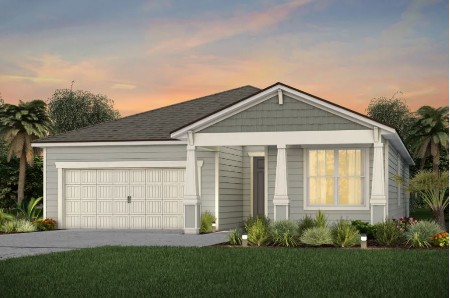 1,858 - 1,969 Square Ft.
1,858 - 1,969 Square Ft.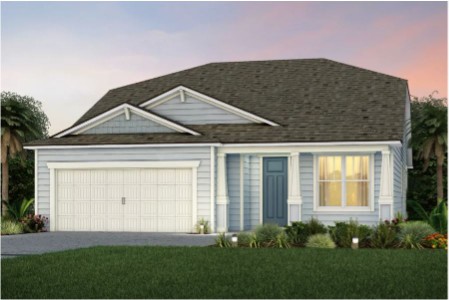 2,589+ Square Ft.
2,589+ Square Ft.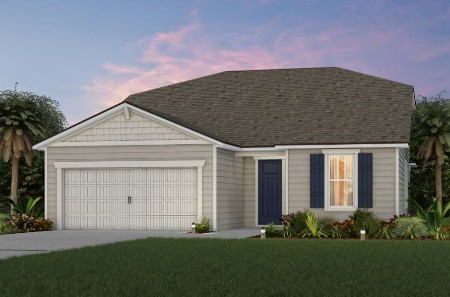 2,748+ Square Ft.
2,748+ Square Ft.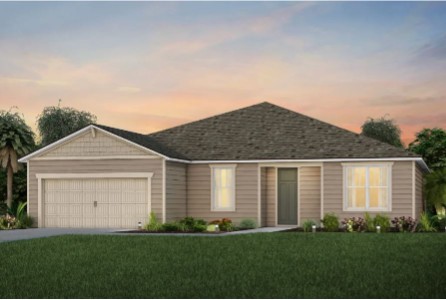 2,179 Square Ft.
2,179 Square Ft.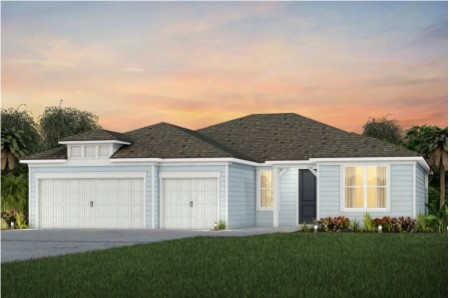 2,385 - 2,516 Square Ft.
2,385 - 2,516 Square Ft.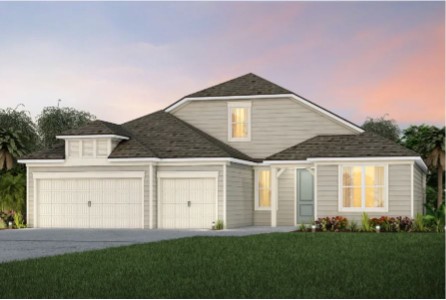 3,339+ Square Ft.
3,339+ Square Ft.
