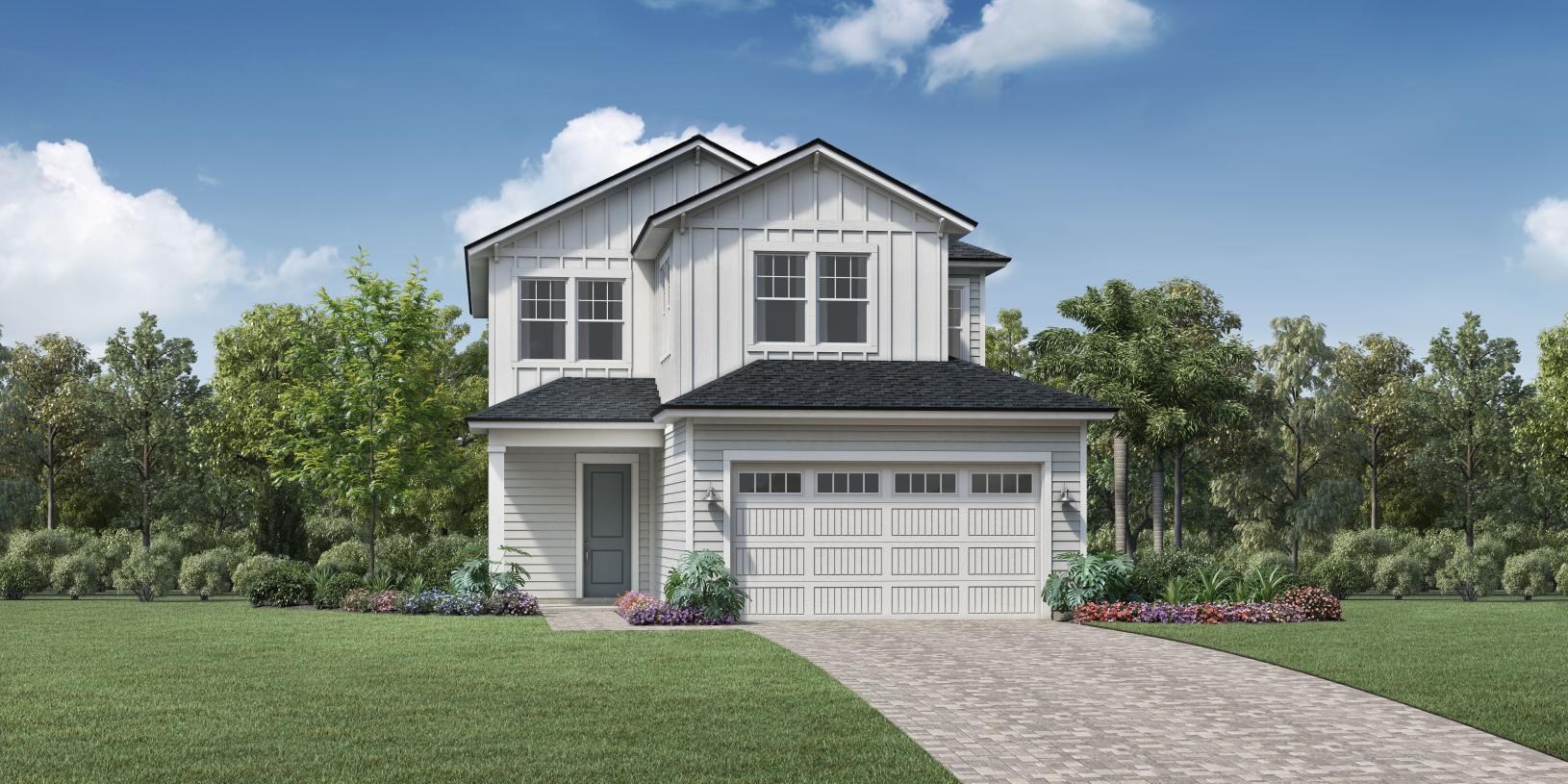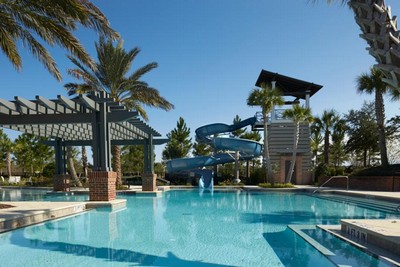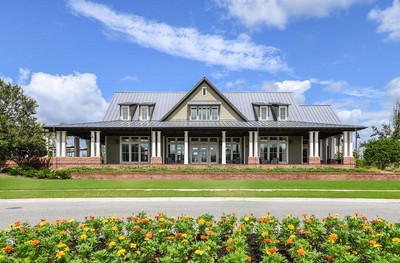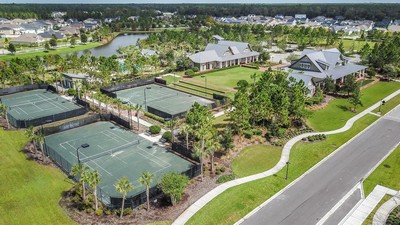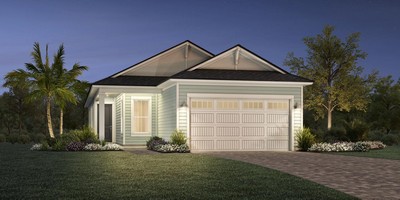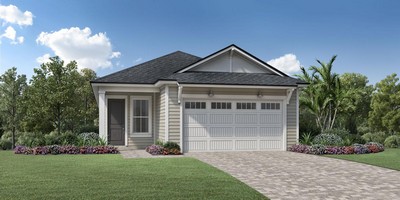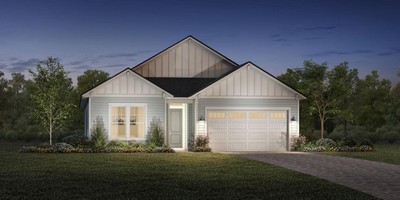Floorplans
Atlantic Collection
Carnation
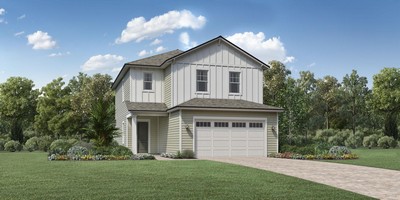 3–4 bedrooms
3–4 bedrooms2 baths
2,092+ square feet
2 stories
1 half bath
2 garages
View Floor Plan - 1st Floor
View Floor Plan - 2nd Floor
Mayflower
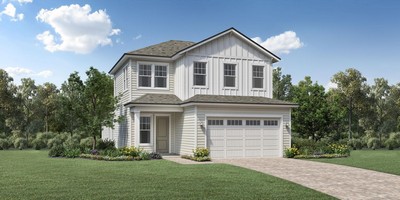 3 bedrooms
3 bedrooms2 baths
2,200+ square feet
2 stories
1 half bath
2 garages
View Floor Plan - 1st Floor
View Floor Plan - 2nd Floor
Osprey
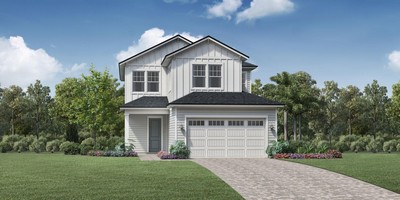 3–5 bedrooms
3–5 bedrooms2–3 baths
2,324+ square feet
2 stories
1 half bath
2 garages
View Floor Plan - 1st Floor
View Floor Plan - 2nd Floor
Riverview Collection
Macaw
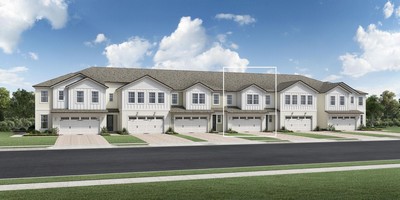 3 bedrooms
3 bedrooms2 baths
2,041+ square feet
2 stories
1 half bath
2 garages
View Floor Plan - 1st Floor
View Floor Plan - 2nd Floor
Ibis
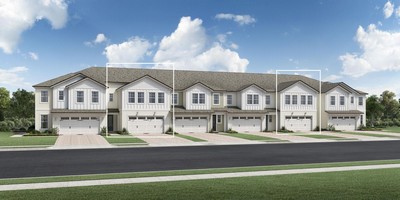 3 bedrooms
3 bedrooms2 baths
2,261+ square feet
2 stories
1 half bath
2 garages
View Floor Plan - 1st Floor
View Floor Plan - 2nd Floor
Lark
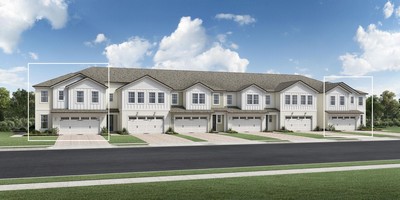 3–4 bedrooms
3–4 bedrooms2–3 baths
2,394+ square feet
2 stories
1 half bath
2 garages
View Floor Plan - 1st Floor
View Floor Plan - 2nd Floor
Gulf Collection
Edgeport
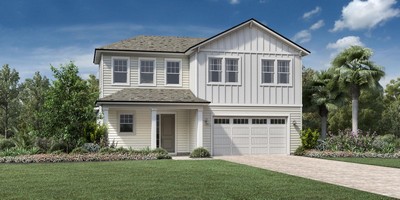 4–5 bedrooms
4–5 bedrooms3–4 baths
2,464+ square feet
2 stories
0 half baths
2 garages
View Floor Plan - 1st Floor
View Floor Plan - 2nd Floor
Sparrow Elite
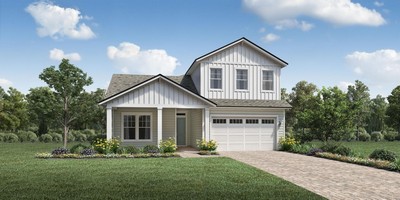 4–5 bedrooms
4–5 bedrooms3–4 baths
2,609+ square feet
2 stories
0 half baths
2 garages
View Floor Plan - 1st Floor
View Floor Plan - 2nd Floor
Caspian
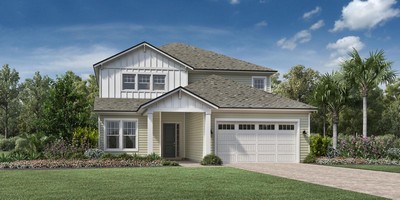 4 bedrooms
4 bedrooms3 baths
2,899+ square feet
2 stories
0 half baths
2 garages
View Floor Plan - 1st Floor
View Floor Plan - 2nd Floor
Kepler
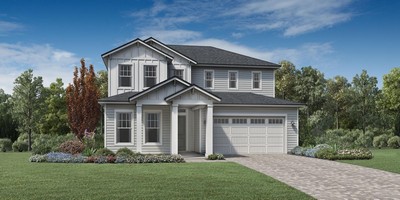 5–6 bedrooms
5–6 bedrooms3–7 baths
3,000+ square feet
2 stories
0 half baths
2 garages
View Floor Plan - 1st Floor
View Floor Plan - 2nd Floor

