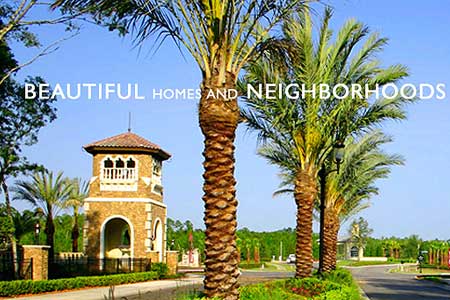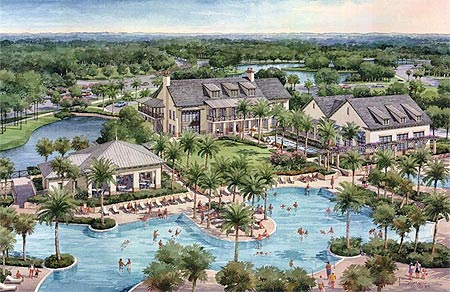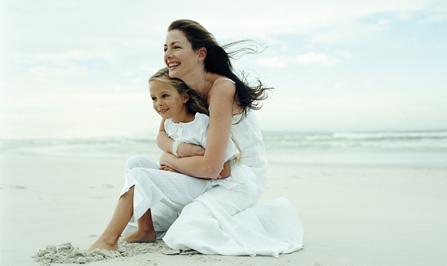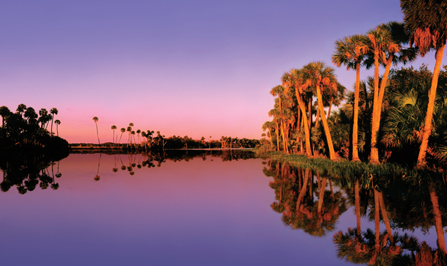Floorplans
Single Family Homes
Willow
 1,485 Square Feet
1,485 Square Feet2 Bedrooms
2 Bathrooms
2 Car Garage
View Floor Plan
The Willow offers 2 bedroom, 2 bath, separate family room, den, covered and screened lanai.
Stetson
 1,604 Square Feet
1,604 Square Feet2 Bedrooms
2 Bathrooms
2 Car Garage
View Floor Plan
The Stetson offers 2 bedroom, 2 bath, separate family room, den, covered and screened lanai.
Cypress
 1,860 Square Feet
1,860 Square Feet2 Bedrooms
2 Bathrooms
2 Car Garage
View Floor Plan
The Cypress offers 2 bathrooms, living room, den, covered lanai, and a 2-car garage.
Thicket Creek Series
Antigua
 2,082 Square Feet
2,082 Square Feet2 Bedrooms
2 Bathrooms
2 Car Garage
View Floor Plan
The Antigua features 2 bedrooms, 2 bathrooms, spacious family room, private den, separate dining room, large screened lanai and 2 car garage.
Cayman
 2,252 Square Feet
2,252 Square Feet2 Bedrooms
3 Bathrooms
2 Car Garage
View Floor Plan
The Cayman features 3 bedrooms, 2 bathrooms, spacious family room, private den, separate dining room, screened lanai and 2 car garage.
Martinique
 2,810 Square Feet
2,810 Square Feet3 Bedrooms
2.5 Bathrooms
2 Car Garage
View Floor Plan
The Martinique features 2 story, 3 bedrooms, 2.5 bathrooms, spacious family room, private den, separate dining room, screened lanai and 2 car garage.
The Carriage Homes
The Heron
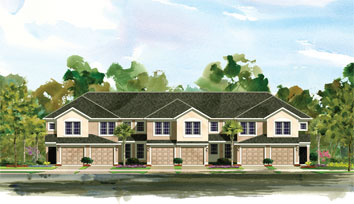 1,438 Square Feet
1,438 Square Feet2 Bedrooms
2 Bathrooms
1 Car Garage
View Floor Plan
The Heron is a carriage home (stacked flats), multi family living that features 2 bedrooms, 2 bathrooms, a living room, den, covered lanai and garage. It totals 1,438 square feet and is located in either a 6,8 or 10-unit building at Sweetwater by Del Webb. The Heron is located on the 1st level of the buildings, offering single-story living space.
The Egret
 1,536 Square Feet
1,536 Square Feet2 Bedrooms
2 Bathrooms
1 Car Garage
View Floor Plan
The Egret is a carriage home (stacked flats), multi family living that features 2 bedrooms, 2 bathrooms, a living room, den, covered lanai and garage. It totals 1,536 square feet and is located in either a 6,8 or 10-unit building at Sweetwater by Del Webb. The Egret is located on the 1st level of the buildings, offering single-story living space.
The Cormorant
 1,857 Square Feet
1,857 Square Feet2 Bedrooms
2 Bathrooms
1 Car Garage
View Floor Plan
The Cormorant is a carriage home (stacked flats), multi family living that features 2 bedrooms, 2 bathrooms, a living room, den, covered lanai and garage. It totals 1,857 square feet and is located in either a 6,8 or 10-unit building at Sweetwater by Del Webb. The Cormorant is located on the 2nd level of the buildings, yet still offers a single-story living space.
The Spoonbill
 1,797 Square Feet
1,797 Square Feet2 Bedrooms
2 Bathrooms
1 Car Garage
View Floor Plan
The Spoonbill is a carriage home (stacked flats), multi family living that features 2 bedrooms, 2 bathrooms, a living room, den, covered lanai and garage. It totals 1,797 square feet and is located in either a 6,8 or 10-unit building at Sweetwater by Del Webb. The Spoonbill is located on the 2nd level of the buildings, yet still offers a single-story living space.
Condominiums
The Monte Azul
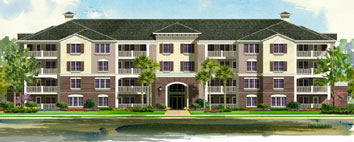 1,810 Square Feet
1,810 Square Feet2 Bedrooms
2 Bathrooms
View Floor Plan
The Monte Azul is a condominium home in Sweetwater by Del Webb with 2 Bedrooms, 2 Bathrooms, Living Room, Dining Room, and Screened Lanai. It totals 1,810 square feet and is located in a four-story condominium building with two elevators.
The Monte Villa
 2,002 Square Feet
2,002 Square Feet3 Bedrooms
2 Bathrooms
View Floor Plan
The Monte Villa is a condominium home in Sweetwater by Del Webb with 3 Bedrooms, 2 Bathrooms, Living Room, Dining Room, and Screened Lanai. It totals 2,002 square feet and is located in a four-story condominium building with two elevators.
The Monte Verde
 2,129 Square Feet
2,129 Square Feet2 Bedrooms
2 Bathrooms
View Floor Plan
The Monte Verde is a condominium home in Sweetwater by Del Webb with 2 Bedrooms, 2 Bathrooms, Den, Living Room, Dining Room, and Screened Lanai. It totals 2,129 square feet and is located in a four-story condominium building with two elevators.

