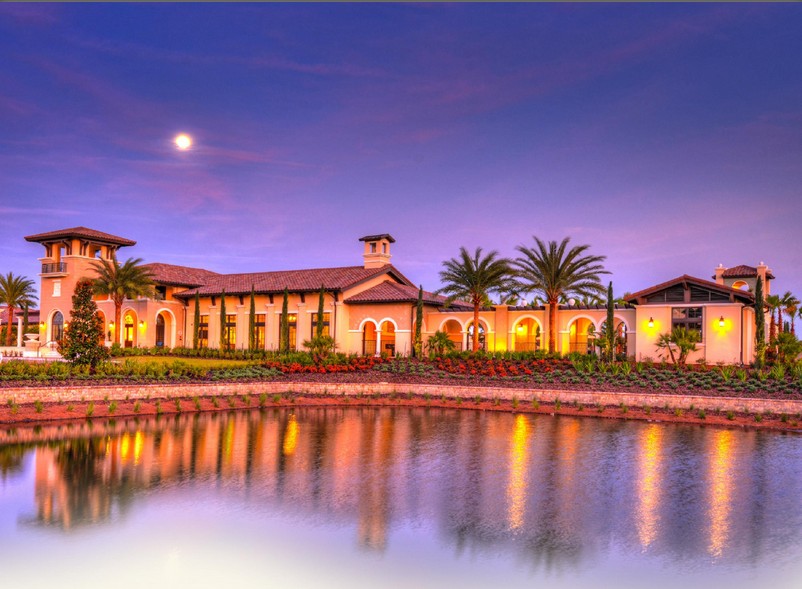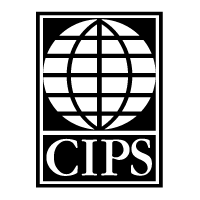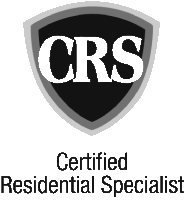


Tamaya is a new gated, master-planned community offering 2,400 residential homes, townhomes and condos with a Florida-European flair that focuses on walkability, ease of living, comfort and style. Ground breaking for the first 169 homes is underway and the 8-home model village is set to open in the spring of 2014.
Conveniently located at Beach and Kernan Boulevards (across from Jacksonville Golf & Country Club and Highland Glen subdivisions), this 780 acres Mediterranean-style community by ICI Homes will rise between the city and the sea. Inside, once past a grand entrance with two-story gatehouse and cascading water element, visitors and residents can enjoy the $10 million amenity center featuring a 10,000 square-foot clubhouse, fitness center, meeting room, crystal lakes and more than 500,000 square feet of commercial/retail space. Nearby is the St. Johns Town Center, marinas, Mayo Clinic, University of North Florida, Florida State Community College, and the beaches.
At Tamaya, splashing fountains and sparkling water features are abound. Old World architecture, cobble pavers, a grand entrance and directional monuments will enhance the aura of elegance. An impressive and expansive clubhouse, pool and tennis complex will be the envy of all who glimpse it from outer roadways. Inviting open spaces and distinctive neighborhoods will lend an aura of both prestige and comfort.
Tamaya offers a glorious selection of home types, floor plans, and architectural variations designed for those who envision their lives surrounded with grace and charm and those to whom exceptional quality and timeless beauty are quite simply "musts". Tamaya will be a wish-list fulfiller on so many levels — location, planning, amenities and variety of homes. From grand estate-like homes on spacious lots, to sleek and chic townhomes and condominiums, to cozy eclectic residences above the European Village shops — Tamaya will be the one address that says, "You've just got to see where I live."
Choose from 16 customizable homes from 1,900-3,500 square feet in a masterfully planned community with spectacular amenities, flowing street plan, complementary but varied Mediterranean home styles, interconnected network of paths and trails, and its vibrant European Village.
To request more information, you can email me your name, address and phone number for pre-sale opportunity and pre-construction pricing!
Please contact me if your are interested in having an independent REALTOR® who does not work for the developer represents you. Contact me with confidence!
If the listings above don't load, try allowing third party cookies or view listings here.








